Renowned Architect of the 20th century
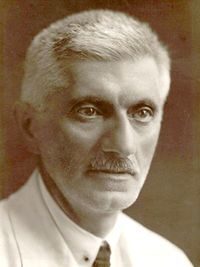
On the 4th of March this year we celebrate the great architect Alexander Tamanian's 147th Birthday!
A humble Man, who achieved greatness in architecture, leaving us his unforgettable masterpieces to enjoy!
Dear Alexander Tamanian, thank you for everything You have done and for the honourable way You have lived your life.
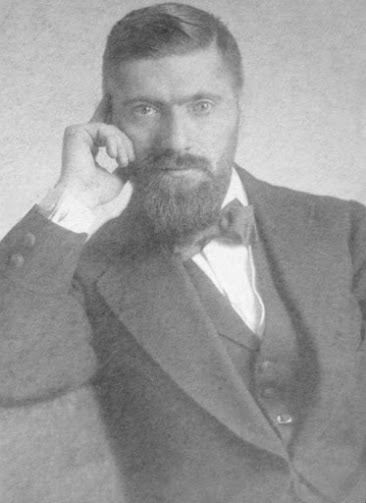 Alexander Tamanian in St Petersburg, Russia
Alexander Tamanian in St Petersburg, Russia
We are happy to offer the following sections to your attention:
We hope that you will enjoy learning about the life and the incredible accomplishments of our renowned ancestor Alexander Tamanian - the great academician of architecture, city planner, patriot and an outstanding person. Zara and Gagik Tamanian will be very happy to hear from you and can be contacted via email: infotamanian@gmail.com
Please Like our Facebook page: AlexanderTamanian
Follow us on Instagram: AlexanderTamanian
Please share a link: www.alexandertamanian.com
(please click on each image to enlarge it)
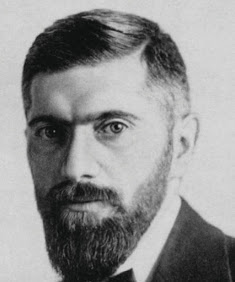
Alexander Tamanian
(1878-1936)
Alexander Tamanian has achieved an incredible amount of success in the Russian Empire. He became a member of the Academy (academician) of Architecture of the St Petersburg Academy of Fine Arts at the young age of just 36! For his design of The Shcherbatov House in Moscow, Tamanian received a Gold Medal in 1914 - the most prestigious award for excellence in Russia.
Alexander Tamanian
was the Vice-President of St Petersburg Academy of Fine Arts, the Chief Architect of the First Republic of Armenia, People's Architect of the Armenian Soviet Socialist Republic (SSR) in 1926 and the member of the Academy of the Institute of Sciences of the Armenian SSR in 1930.
Alexander Tamanian has created his greatest masterpieces in his much loved motherland Armenia. He enriched the neoclassical style so characteristic of his earlier work with forms of medieval Armenian architecture. Alexander
Tamanian's work has laid the foundations for a new Armenian architecture known as the "Tamanian School".
Yerevan, the capital
city of Armenia, with its incredible views of Mount Ararat, owes much of its layout to Tamanian's urban master plan. Tamanian's magnificent plan of the Opera and Ballet
Theatre in Yerevan was awarded a Gold Medal at the International
Exposition of Art and Technology in Modern Life held in Paris, France in
1937. Sadly Tamanian did not live to see that award.
For his design of the Government House in Yerevan, Alexander Tamanian was posthumously awarded Stalin's Award in 1942. Despite all the success that Alexander Tamanian achieved, he remained a very modest, honest and humble person throughout his life.
We have just mentioned only a small fraction of what Alexander Tamanian achieved in his
short 57 years of life. His contribution to Russian and Soviet architecture, the architecture of Yerevan
and to the revival of Armenian architecture as a whole is
invaluable.
Alexander Tamanian (also known as Tamanov, Tamanyan) was born in the city of Ekaterinodar (now called Krasnodar), in the Russian Empire to a large Armenian family of bank worker Hovhannes Tamanyants and his wife Maria Terteryan on the 4th of March, 1878. Hovhannes' ancestors were originally from Trabzon in Western Armenia and fled to Russia because of the Armenian genocide in the Ottoman Empire.
Young Alexander was a much loved member of the family and studied at the Kuban Alexander’s Real School in 1888-1896. His wonderful arts teacher of drawing and drafting, watercolourist Alexander Kurochkin, noticed the exceptional talent of his student and taught him to produce high quality paintings and to love the arts. Alexander received a certificate for admission to a higher educational institution and left for St Petersburg in 1897. The first time he did not pass the exams because during the exam he was helping his struggling friend with his task and did not have the time to finish his own task!
Alexander Tamanian brilliantly passed the entrance exams and enrolled to study architecture at the Higher Arts School of St Petersburg Imperial Academy of Fine Arts in 1898. He was educated there by legendary masters like academician architect brothers Leontiy Nikolaevich Benois and Albert Nikolaevich Benois among others. There he met other talented students, who all became his friends for life and are well known in history: brothers Nikolay and Eugene Lanceray, Ludwig Schreter, Vladimir Shchuko, Vasiliy Sokolov, Eugene Schreter, Georgy Gints.
As
part of the course, Alexander Tamanian studied in detail notable buildings of
different styles. After completing theoretical subjects of the course in
1902, Tamanian gained practical drafting skills at Professor
Alexander Pomerantsev’s workshop, where he designed a concert hall for his
diploma.
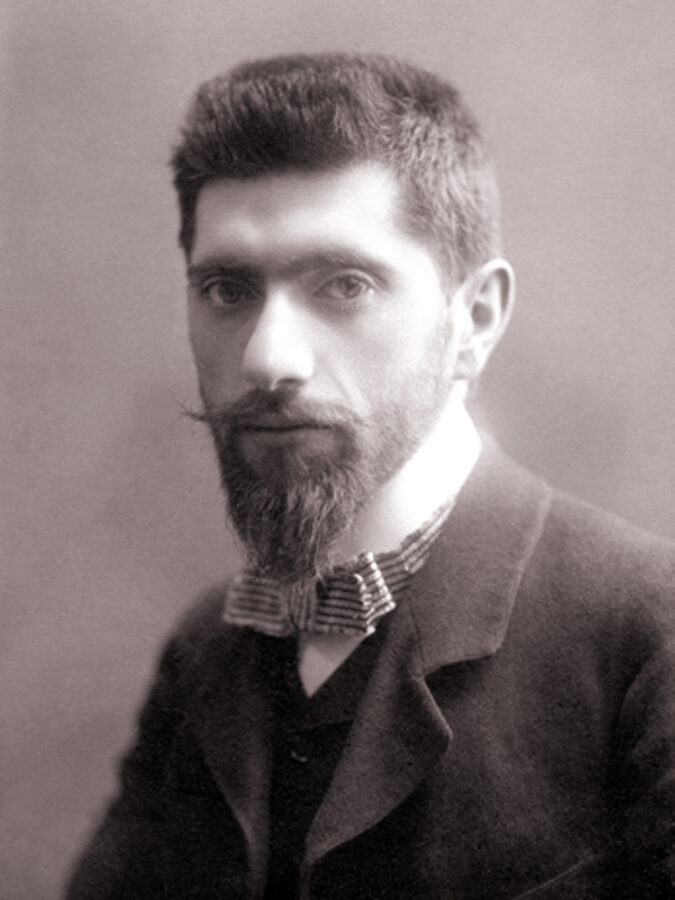 Young A. Tamanian in Russia, 1903
Young A. Tamanian in Russia, 1903
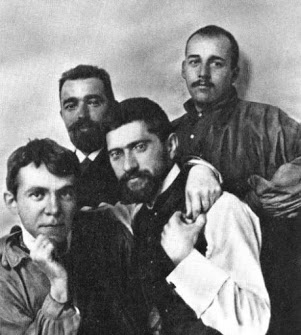 (from left to right): Lifelong friends- Vladimir Shchuko, Vasiliy Sokolov, Nikolay Lanceray and Alexander Tamanian
(from left to right): Lifelong friends- Vladimir Shchuko, Vasiliy Sokolov, Nikolay Lanceray and Alexander Tamanian
A rising star in architecture, Alexander Tamanian was working at the studio of the Academy of Arts under the guidance of an academician of architecture, an outstanding teacher at the Academy, professor Leonty (Leon) Nikolaevich Benois.
Alexander Tamanian was appointed architect of the St Petersburg Armenian Church Council and was engaged
in the design of service buildings and a greenhouse at the Smolensk
Armenian Cemetery in St Petersburg in May 1902. He oversaw the
reconstruction
of the 18th century Armenian Apostolic Church of St Catherine located
on Nevsky Prospekt, where the foundation had to be replaced during
1904-1906.
While reconstructing the church Tamanian restored its initial
look as designed by architect Yury Felten and the artistic society of
St Petersburg highly commended Tamanian’s thorough understanding of the historically traditional Russian style of architecture, especially
noting the look of the
entrance door, the hall and choir area. Tamanian was in charge of
building projects for the Armenian Church Council until 1916.
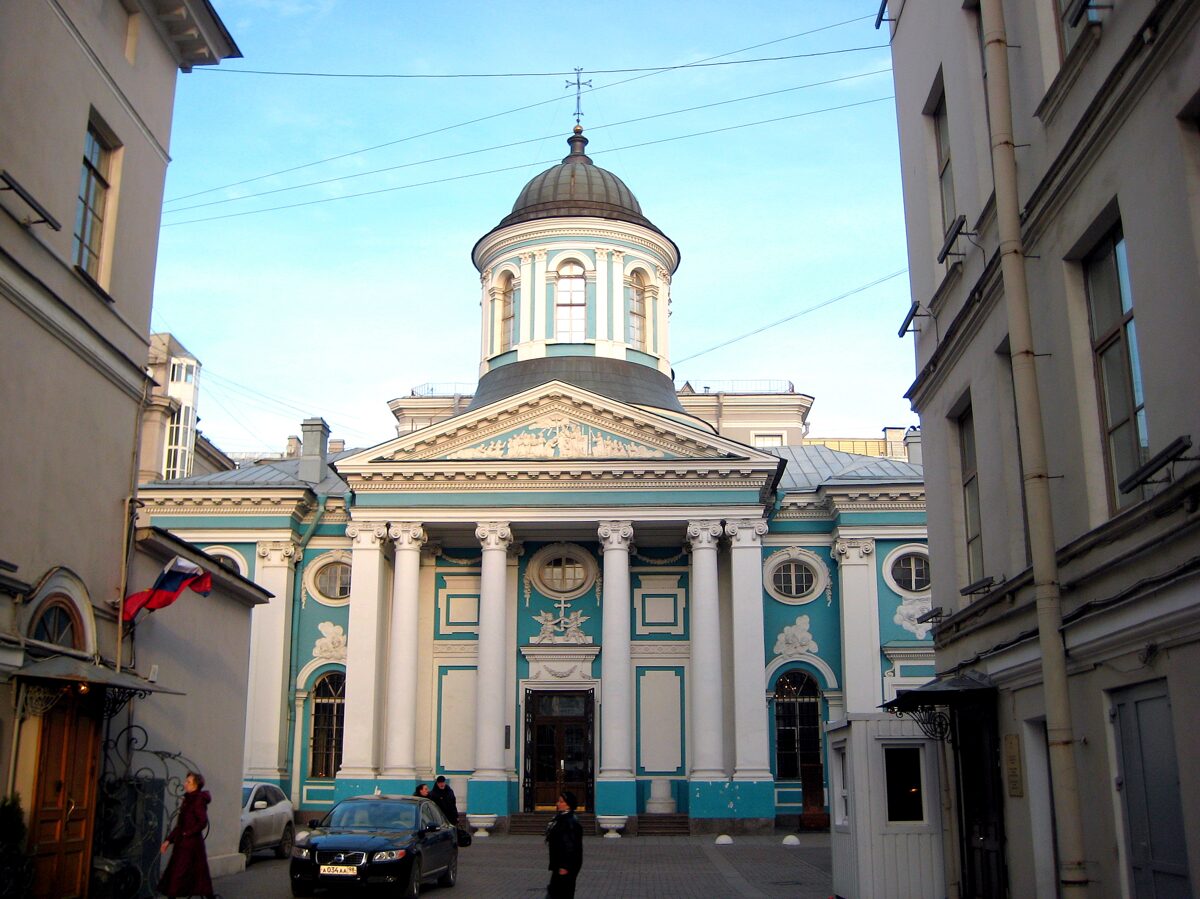
At this Armenian church of St Catherine in St Petersburg, a 30-year-old Alexander Tamanian wed 23-year-old Camilla Edwards, the daughter of the English industrialist Matthew Edwards and Camilla Nikolaevna Benois in 1908
Alexander Tamanian graduated as a
painter-architect in 1904 with expertise to work in architectural drafting, construction
and teaching at art schools. From 1904-1916 he designed and built more than 16
notable buildings in Russia, such as Prince
Semyon
Abamelek-Lazarev's
Mansion in St Petersburg, a
mansion for aristocrat Kochubey in Tsarskoe Selo, now city of Pushkin,
redesigned the facade of Prince A. Musin-Pushkin’s mansion, designed and reconstructed the mansion of timber merchant Vera Firsanova (the former
Okhotnikovs
Manor) and much more.
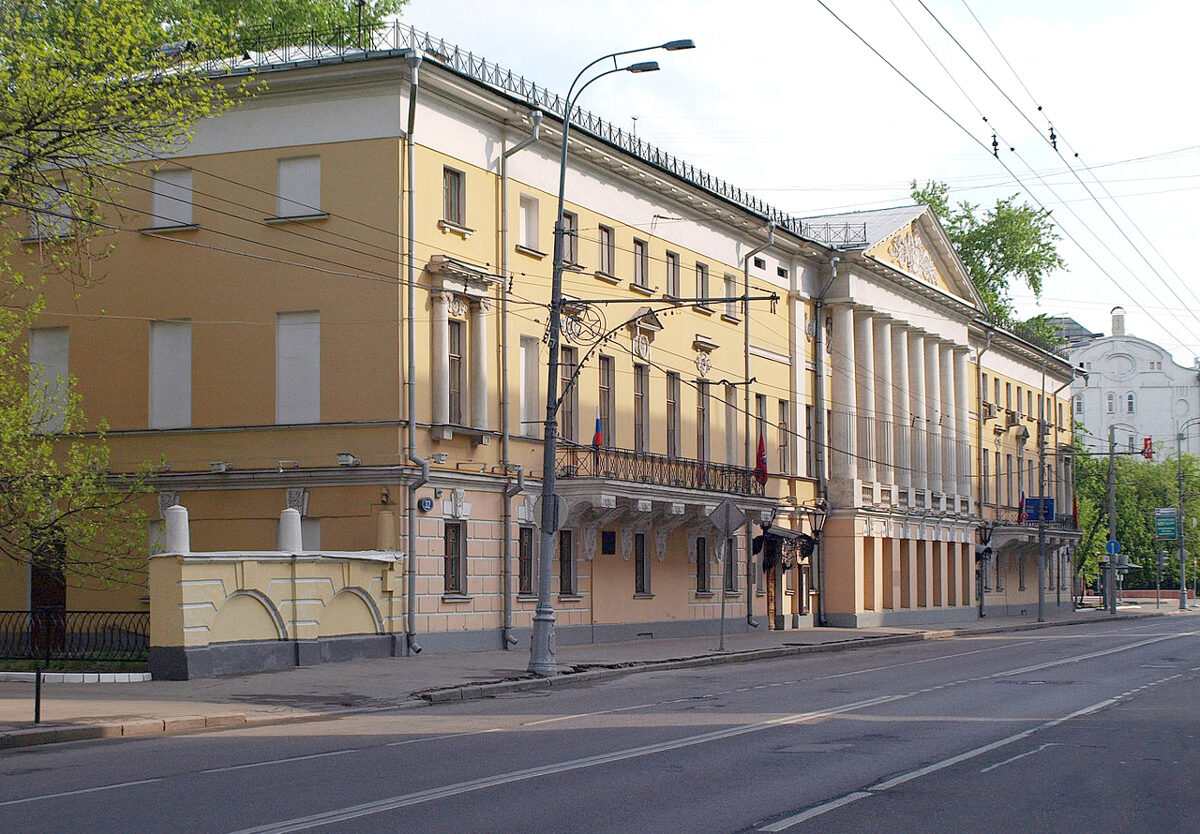 V. Firsanova's mansion at 32/1 Prechistenka st in Moscow. Now this famous building houses the Children's Music School № 11 named after Muradeli and also the Children's Art School named after the Russian renowned painter Valentin
Serov
V. Firsanova's mansion at 32/1 Prechistenka st in Moscow. Now this famous building houses the Children's Music School № 11 named after Muradeli and also the Children's Art School named after the Russian renowned painter Valentin
Serov
Alexander Tamanian received huge interest and admiration for his French
Renaissance-styled interior design of “Cafe de France” in 1907 with the use of
antique motifs, sculptural figures of satyrs and a fountain in the form
of an antique vase. Eugene Lanceray and Vladimir Shchuko each designed
one decorative panel. The cafe was located at 42 Nevsky Prospekt in St. Petersburg, in the building belonging to the Armenian Apostolic Church.
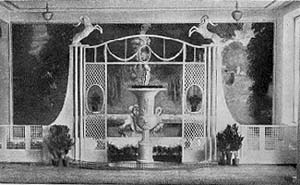 “Cafe de France”
“Cafe de France”
At the request of the great Russian archaeologist-academician Nikolay Yakovlevich Marr in charge of excavations of the city of Ani in Armenia (medieval capital of the powerful Armenian Kingdom, fallen in 11th century), Alexander Tamanian created sketches for a museum in 1908. Unfortunately, this project was not implemented but it played an important role for the architect, because while creating it, he first came into contact with the centuries-old Armenian culture of his ancestors.
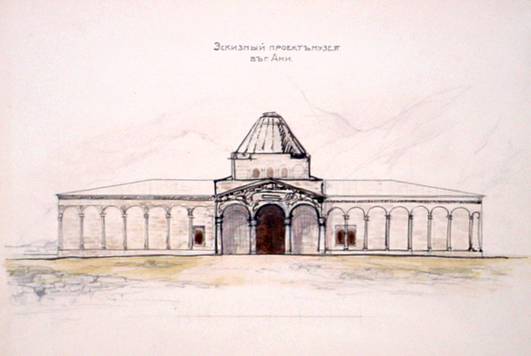 A. Tamanian's sketch of a museum in Ani
A. Tamanian's sketch of a museum in Ani

Alexander Tamanian designed The Shcherbatov House with apartments at 11 Novinskiy Boulevard, Moscow in 1910. This building still stands out when you drive or walk along the Garden Ring - a circular ring road avenue around central Moscow, and is one of the magnificent examples of the Russian neoclassical style of building of the 20th century.
The client, Prince Sergey Alexandrovich Shcherbatov was a Russian artist, collector and patron of the arts. He decided to build a house that would combine a personal mansion and rental apartments together in one building. That kind of a combined building had not been built previously in Moscow or anywhere in the world at that time. The young architect Alexander Tamanian succeeded with this challenging task.
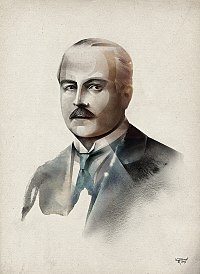 Prince Sergey Alexandrovich Shcherbatov (1874-1962)
Prince Sergey Alexandrovich Shcherbatov (1874-1962)
The owner's mansion, consisting of 39 rooms and two terraces, occupied a part of the fifth and sixth floors in the central building while the 28 rental apartments were located in the four lower floors and in the two side wings of the building. The owner's mansion had a separate entrance and a lobby with an elevator. Behind the central building was the owner's yard with stables. The building's plan represents the letter "H".
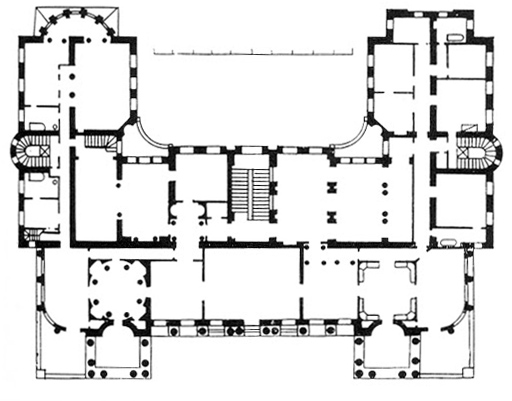 A. Tamanian's plan of the mansion
A. Tamanian's plan of the mansion
All the rooms were very comfortable and the interior of the mansion was decorated in a classical palace style with works by sculptors A.A. Kudinov, V.V. Kuznetsov and artist I.I. Nivinsky. The facade of the building was decorated by Eugene Yevgenyevich Lanceray, a renowned Russian graphic artist, painter, sculptor, mosaicist, and illustrator.
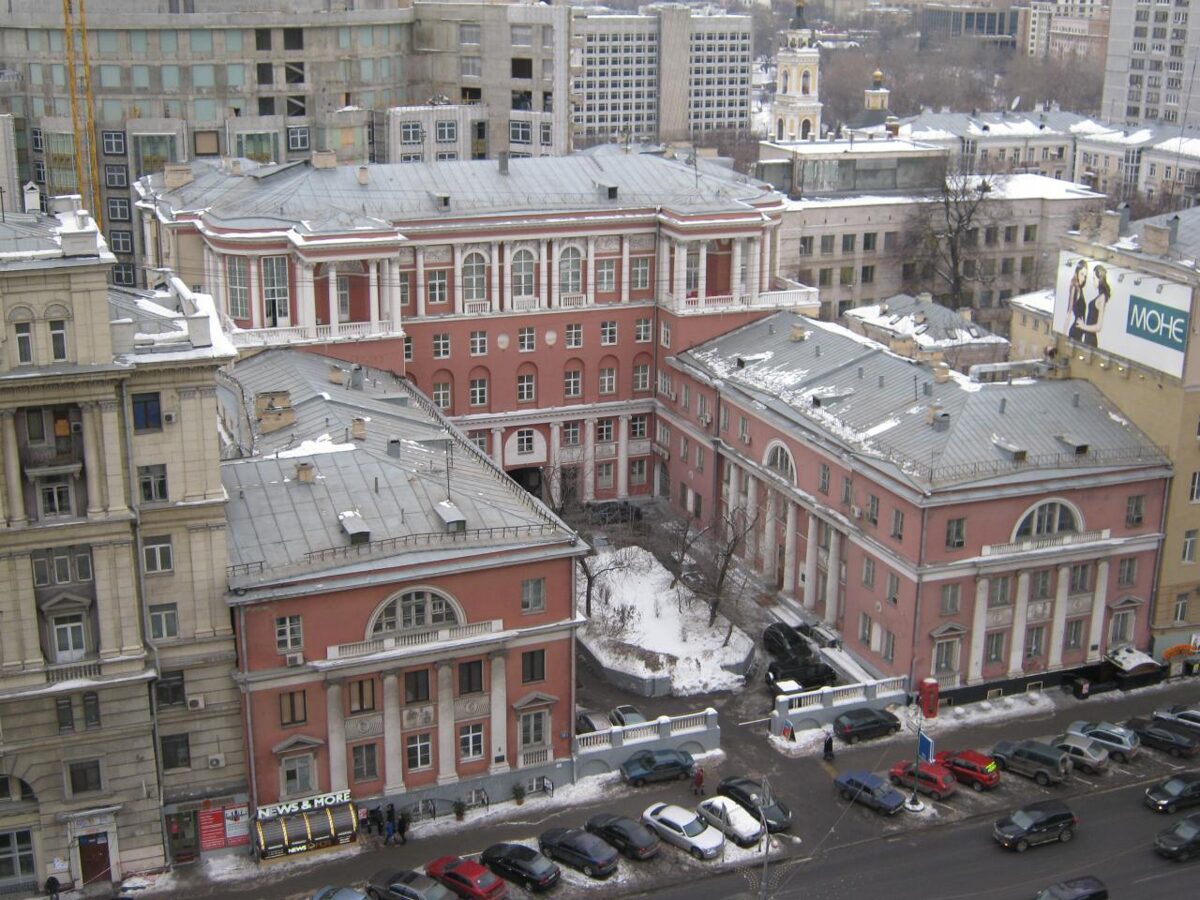 The Shcherbatov House with Apartments in Moscow
The Shcherbatov House with Apartments in Moscow
In his memoirs, Prince Shcherbatov describes his new house as a “Contribution to the Moscow architectural treasury”. The building was built in 1913. During the Annual City Council Competition for "The Most Beautiful Building built in Moscow in 1913", Alexander Tamanian’s Shcherbatov House was awarded a Gold Medal (first prize) on 22nd of March, 1914.
Please click here to see this building in real life.
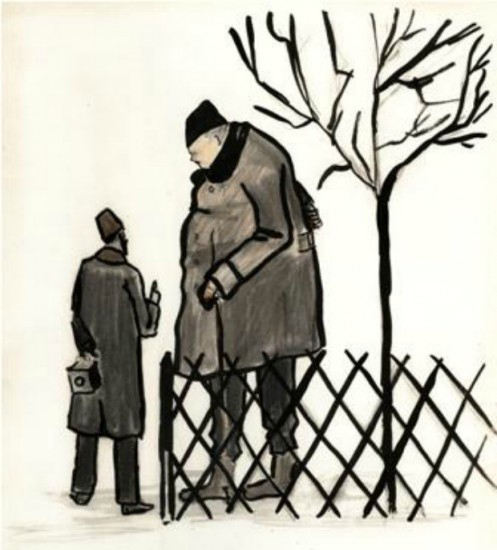
Tamanian & Shcherbatov (caricature)
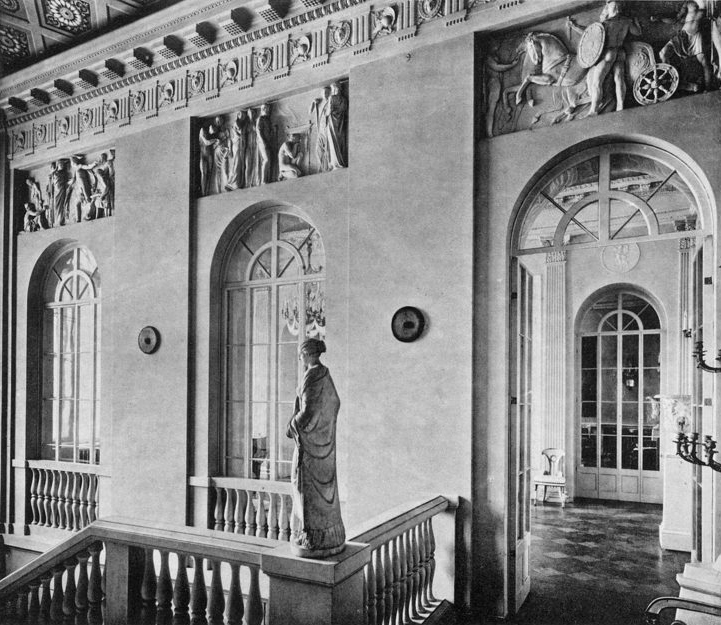 Interior style of Prince Sherbatov's House
Interior style of Prince Sherbatov's House
White Hall at Prince Sherbatov's House
Building's decoration
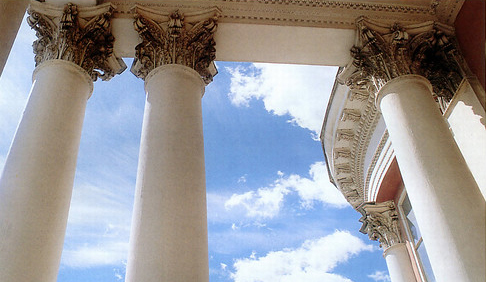 Beautiful details
Beautiful details
One of the early manifestations of Alexander Tamanian's ingenious talent was the creation of Kochubey's mansion. Vasiliy Petrovich Kochubey was a wealthy landowner and the chief master of ceremonies of the Russian Imperial court. He received Tsar Nicholas II's permisson for the construction of a mansion in Tsarskoe Selo (translated as Tsar's Village) imperial residence, in the present-day town of Pushkin near St Petersburg in 1911. This beautiful mansion is still standing proudly at 4 Radishchev Street today and houses a hotel and an educational centre.
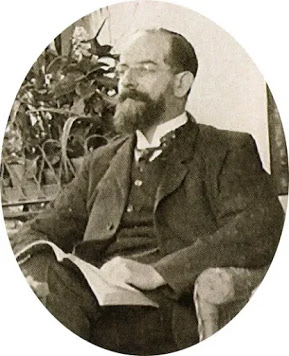 Vasiliy Petrovich Kochubey (1868-1940)
Vasiliy Petrovich Kochubey (1868-1940)
Alexander Tamanian's design of the mansion was approved in 1911. Prominent
painter/ sculptor
Eugene (Yevgeny) Lanceray began to work on the interiors of the mansion together with architects V.I. Romanov and V.I. Yakovlev in 1913 and completed work in 1914, without deviating from the original plan of Alexander Tamanian.
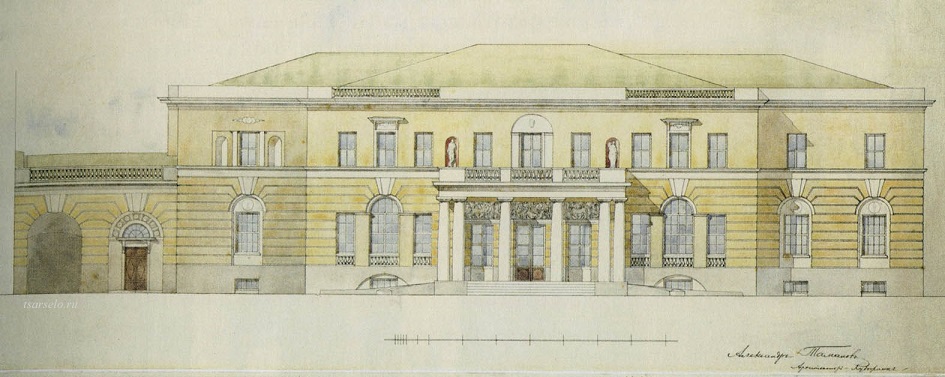 Alexander Tamanian's design of Kochubey's mansion, 1911
Alexander Tamanian's design of Kochubey's mansion, 1911
This elegant and comfortable mansion with luxurious interiors and magnificent facades was built in the neoclassical palace style. The majestic facade adorns the main entrance in the form of a six-column portico of the Doric order. The luxurious interiors of the ceremonial White Marble Hall, the Golden Lounge (also used as a music salon), the Pink Dining Salon, the Hunting hall and the Personal office of V.P. Kochubey amazed people with their splendour. The richly decorated corner fireplace in the Personal office was unique as the history of the Kochubey family was encrypted in its decoration.
Please click here to see this building in real life.
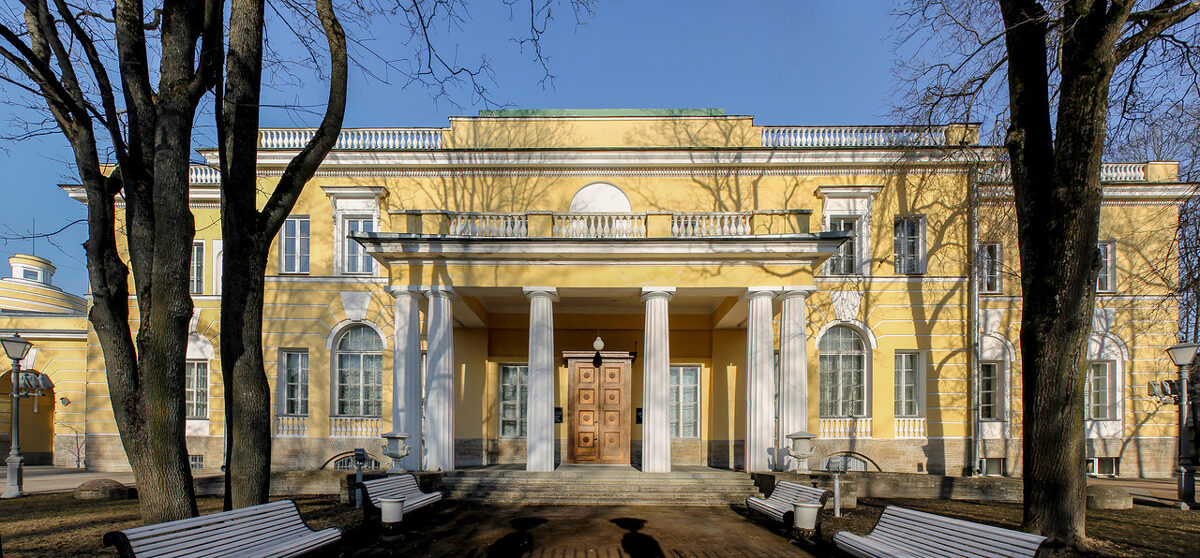 The beautiful facade
of Kochubey's mansion
The beautiful facade
of Kochubey's mansion
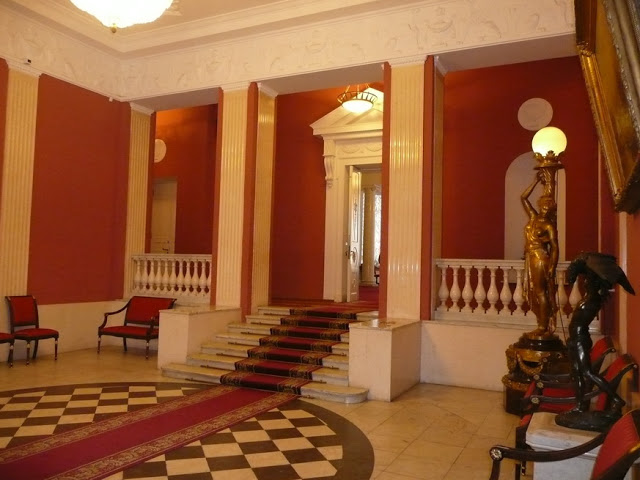 The Entrance Hall.
* most furniture and paintings are not the originals
The Entrance Hall.
* most furniture and paintings are not the originals
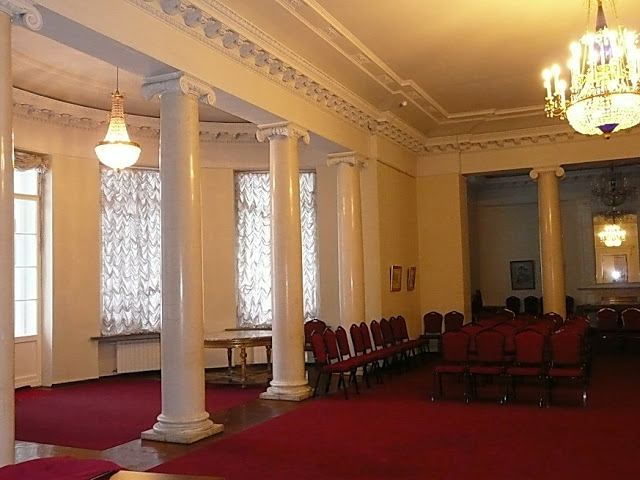 White Marble Hall.
* most furniture and paintings are not the originals
White Marble Hall.
* most furniture and paintings are not the originals
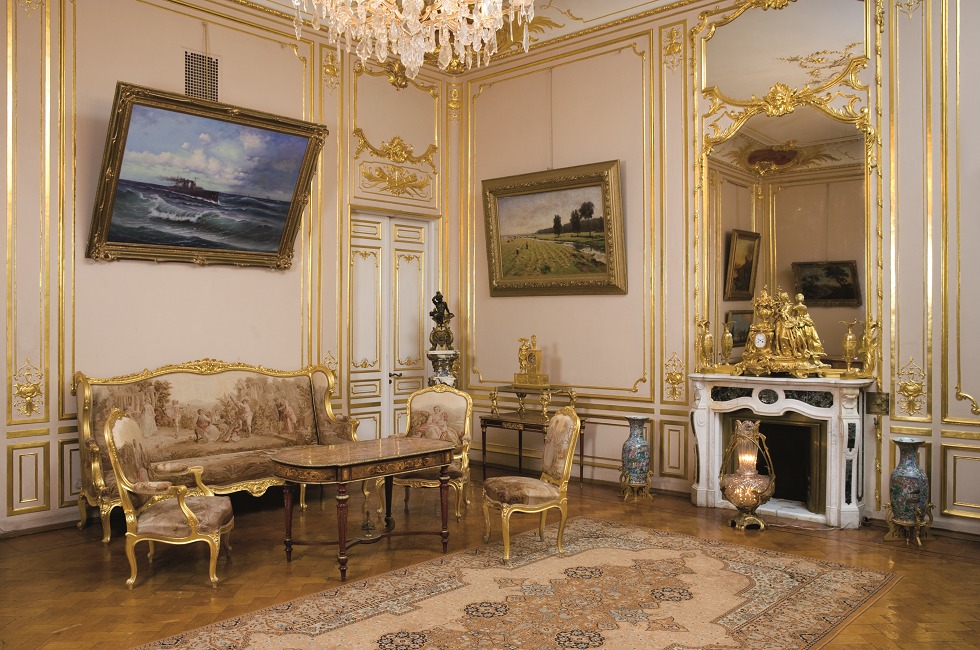 The splendid "Golden Lounge". * most furniture and paintings are not the originals
The splendid "Golden Lounge". * most furniture and paintings are not the originals
The mansion withstood the 1917 Russian revolution but
the entire Kochubev family emigrated later to Belgium. Vasily Petrovich
closed his mansion, left all the keys and a note in the entrance hall: "I received it from Russia - I am returning it to Russia." The fate of the mansion unfolded as follows: it was nationalized (taken by the government from the private owner), during the Great Patriotic War (WWII) the mansion was occupied by the Germans, who destroyed its luxurious decoration. In the post-war period, the Kochubey mansion had been repeatedly restored. Fortunately, this beautiful building is still being utilised and enjoyed today.
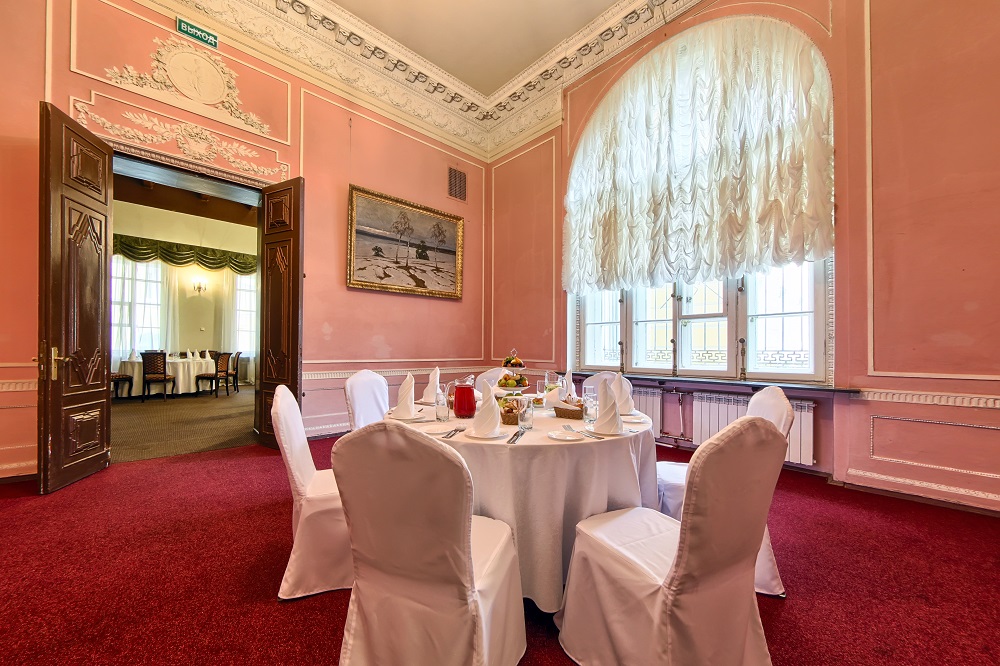 Pink Dining Salon.
* most furniture and paintings are not the originals
Pink Dining Salon.
* most furniture and paintings are not the originals
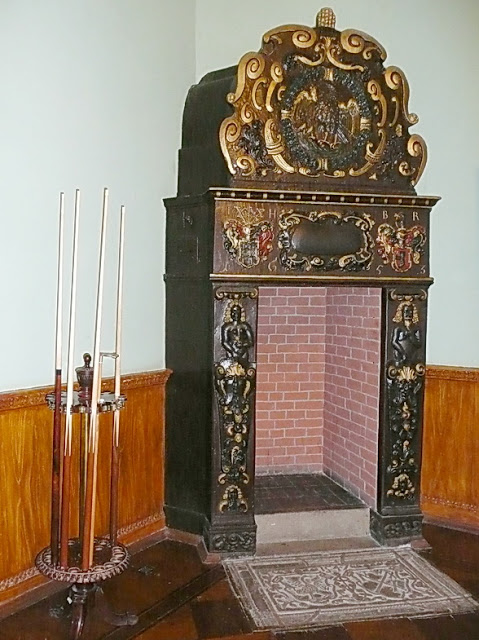
Corner fireplace in the front office
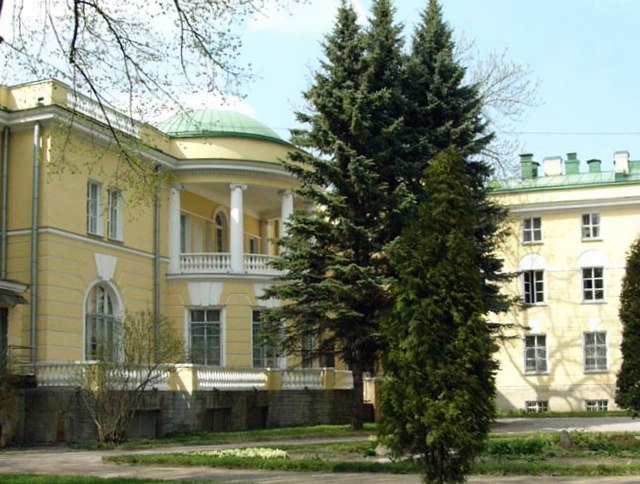 The rear view of the mansion
The rear view of the mansion
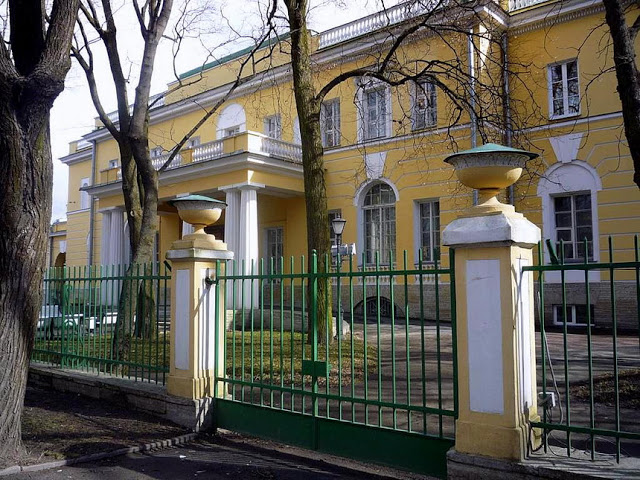 Mansion with the elegant front fence
Mansion with the elegant front fence
For the
300th anniversary
jubilee celebrations of the reign of The House of Romanov, Alexander Tamanian designed and built a beautiful wooden pavilion complex in Yaroslavl, northeast of Moscow in a record 2.5 months in 1913. This Agricultural exhibition complex was presented by Tamanian as a market square of a small Russian town, surrounded by small wooden houses, built in the best traditions of the Russian wooden folk architecture. Such style of wooden architecture is especially inherent to the towns of Yaroslavl, Kostroma, Kizhi and surrounding areas. The fairgrounds had a festive look due to the many brightly painted wooden structures adorned with skillful carvings.
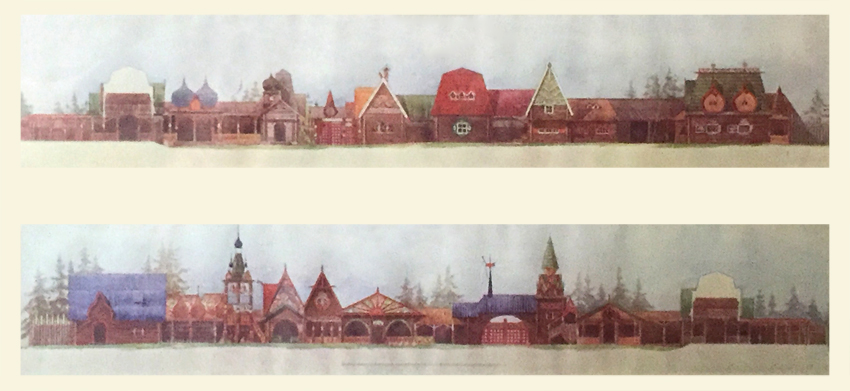 Sketches of the Yaroslavl Exhibition by A. Tamanian, 1913
Sketches of the Yaroslavl Exhibition by A. Tamanian, 1913
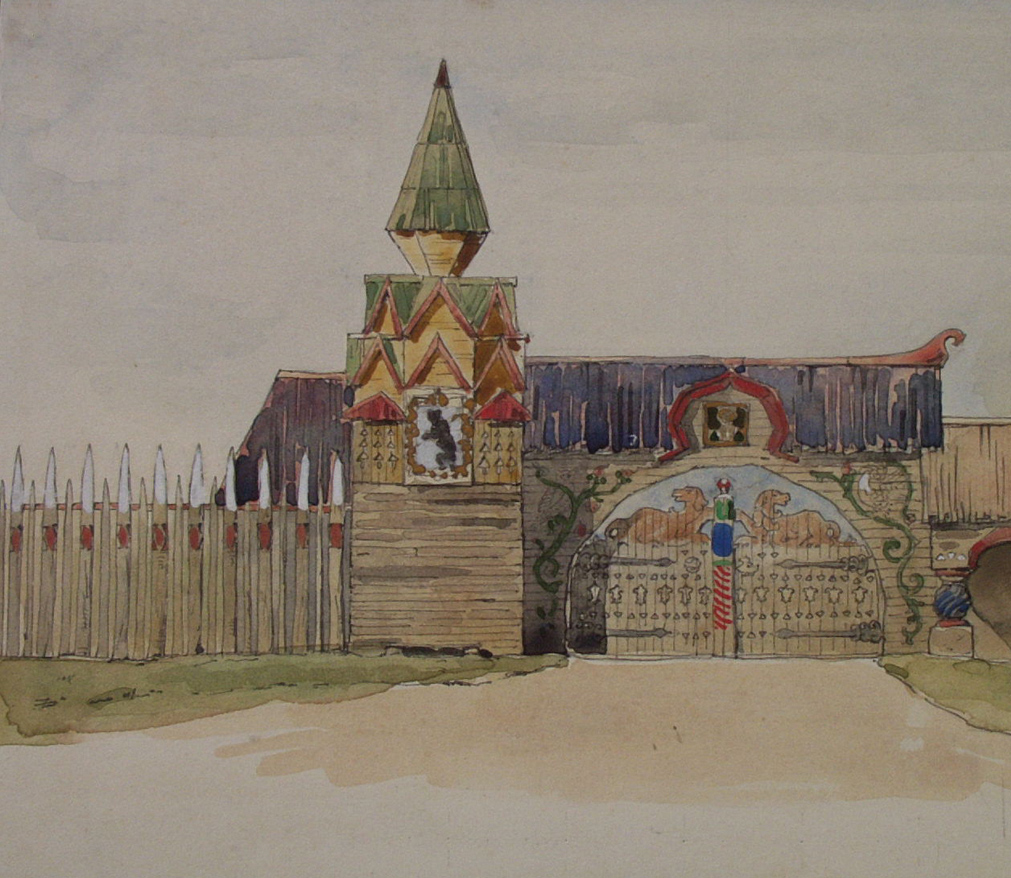 Sketch of the Yaroslavl Exhibition by A. Tamanian, 1913
Sketch of the Yaroslavl Exhibition by A. Tamanian, 1913
Tsar of Russia Nikolas (Nikolai) II Alexandrovich Romanov and his family embarked on a jubilee tour on May 15, 1913 from Moscow. The Romanovs visited the towns of Vladimir, Suzdal, Bogolyubovo, Nizhny Novgorod and Kostroma. On 21st May the Emperor Nicholas II and his daughters attended the Yaroslavl exhibition and were greeted there by all the members of its executive organasing committee.
The exhibition's architect and builder, Alexander Tamanov from Saint Petersburg, had the honor of being presented to the royal family. This very moment was captured in the photograph below. The royal family was delighted by the magical town created by Alexander Tamanian!
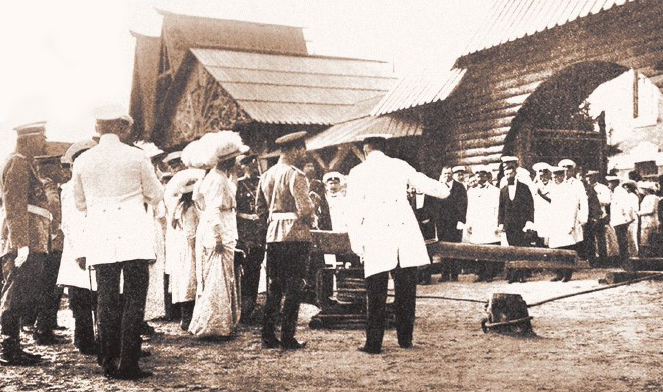 Tsar of Russia Nikolas II and his family at the Yaroslavl Exhibition. Alexander Tamanian is on the right in a black suit, 1913
Tsar of Russia Nikolas II and his family at the Yaroslavl Exhibition. Alexander Tamanian is on the right in a black suit, 1913
We have found a unique historical newsreel of Tsar Nicholas II's visit to Yaroslavl on May 21, 1913. Watch the video from 2:34 min and also from 6:07 min to see Alexander Tamanian! VIDEO
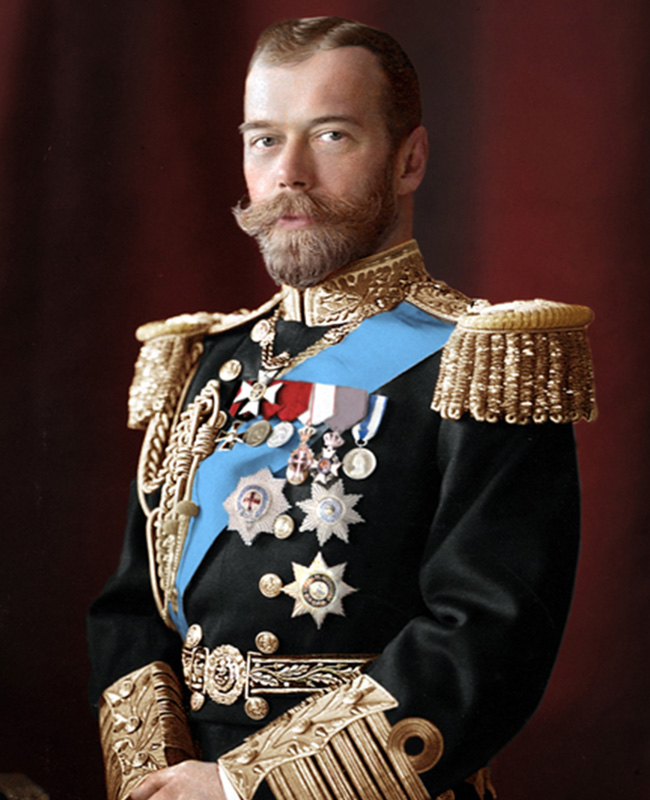 Tsar Nicholas II of Russia
Tsar Nicholas II of Russia
The local Yaroslavl newspaper wrote the following about this event: "The buildings of the jubilee exhibition give an impression of the ancient Russian style in all the details. The harmony of architectural lines and colours is complete. His Majesty with his daughters kindly visited all the sections of the exhibition for about two hours. Many exhibitors had the chance to gift their products to his Majesties. Under the harmonic ringing of the bells from the special belfry, the Monarch and His children departed from the exhibition to the pier."
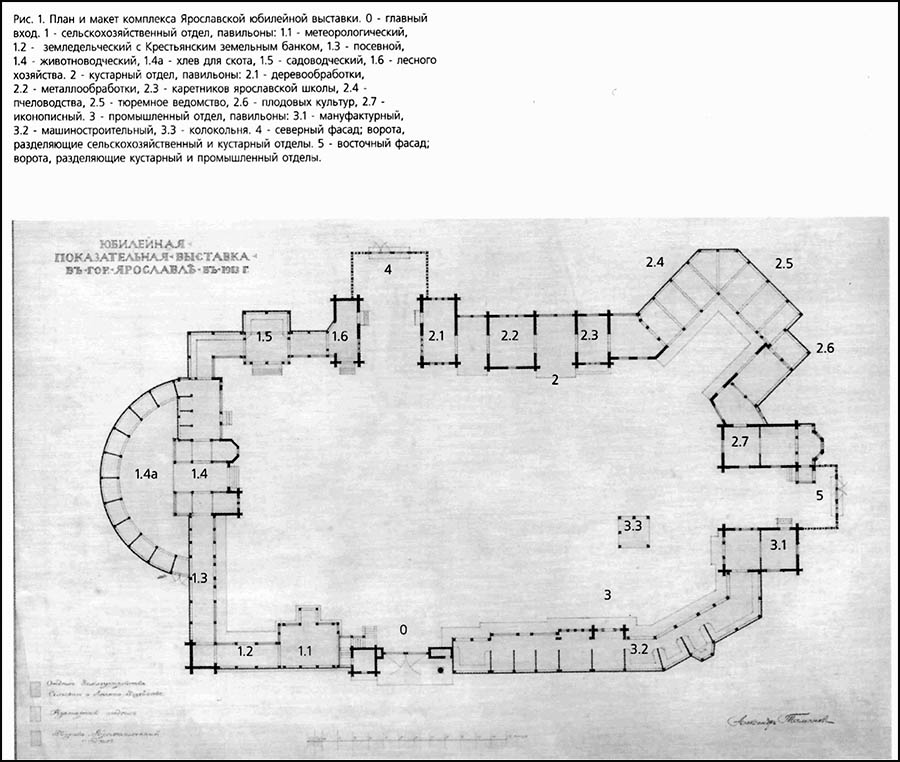
Plan of the Yaroslavl Exhibition complex by A. Tamanian, 1913
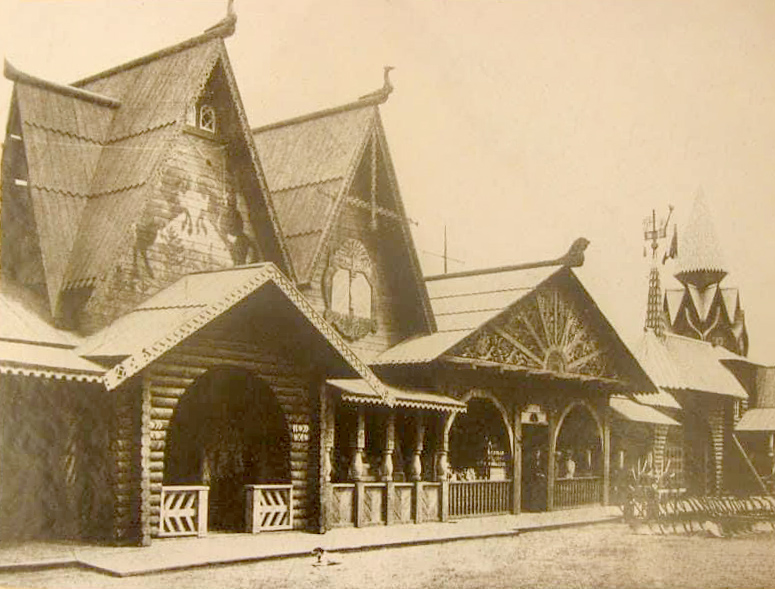 Yaroslavl Agricultural Exhibition Pavilions
by A. Tamanian
Yaroslavl Agricultural Exhibition Pavilions
by A. Tamanian
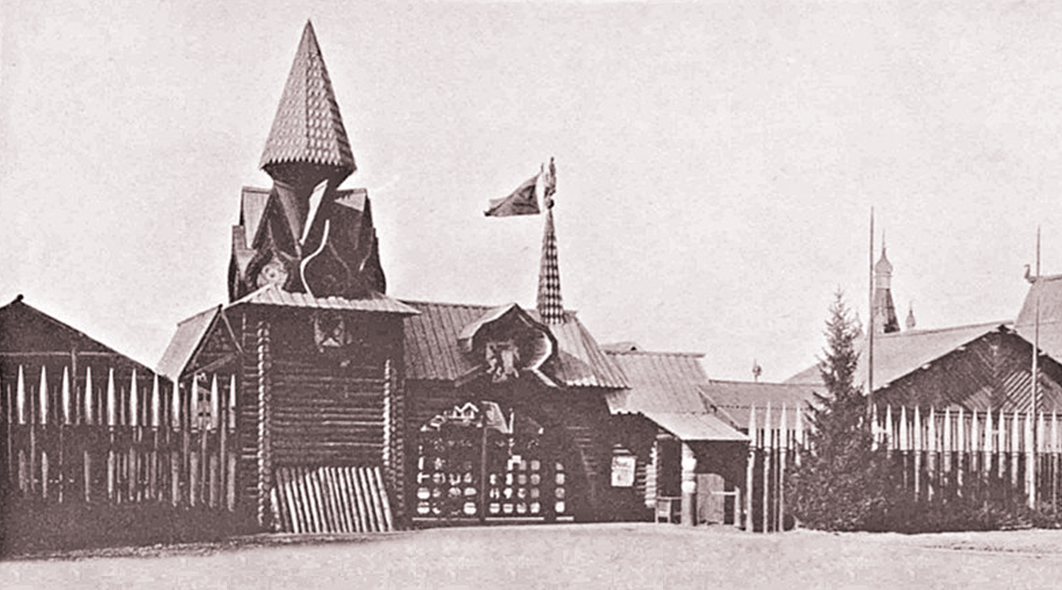
The main entrance of the Yaroslavl Exhibition
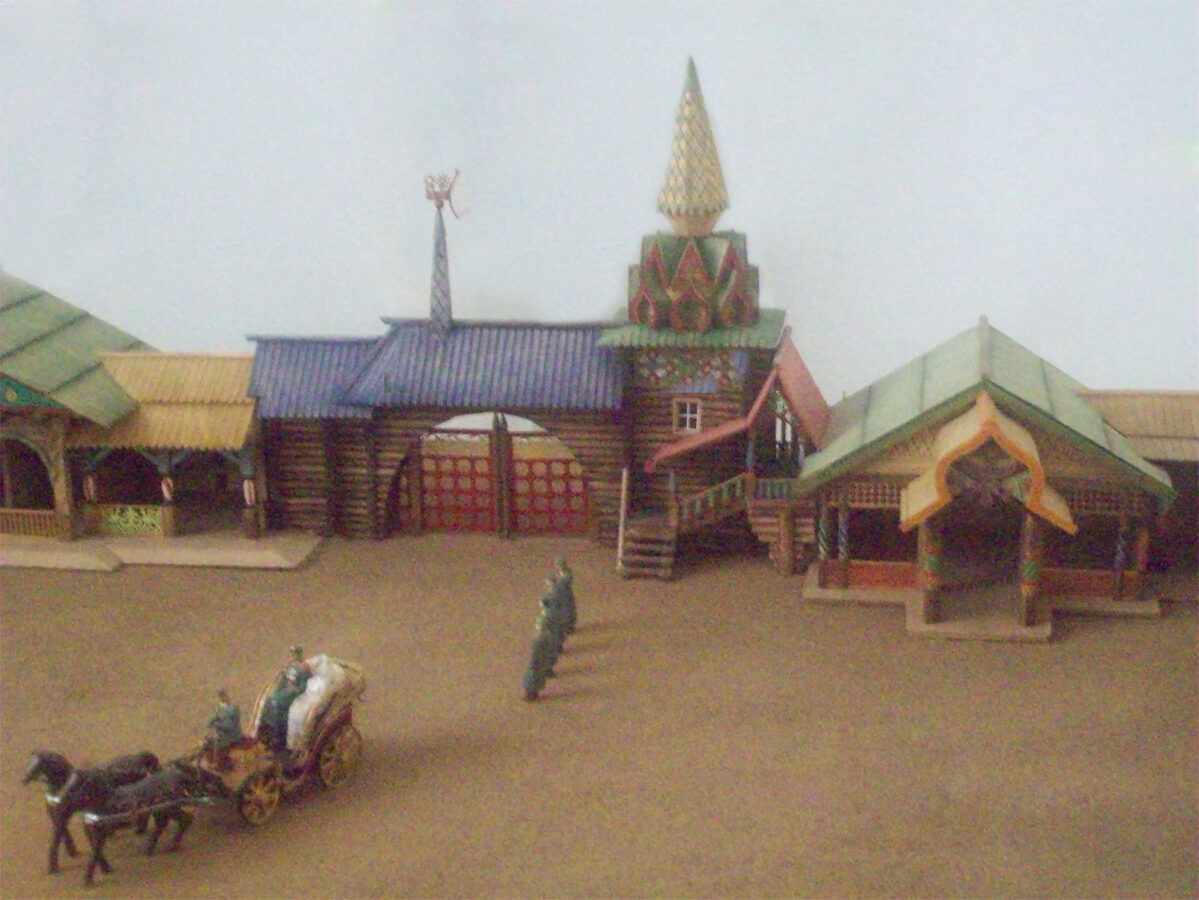 Re-created layout of Yaroslavl Exhibition complex
Re-created layout of Yaroslavl Exhibition complex
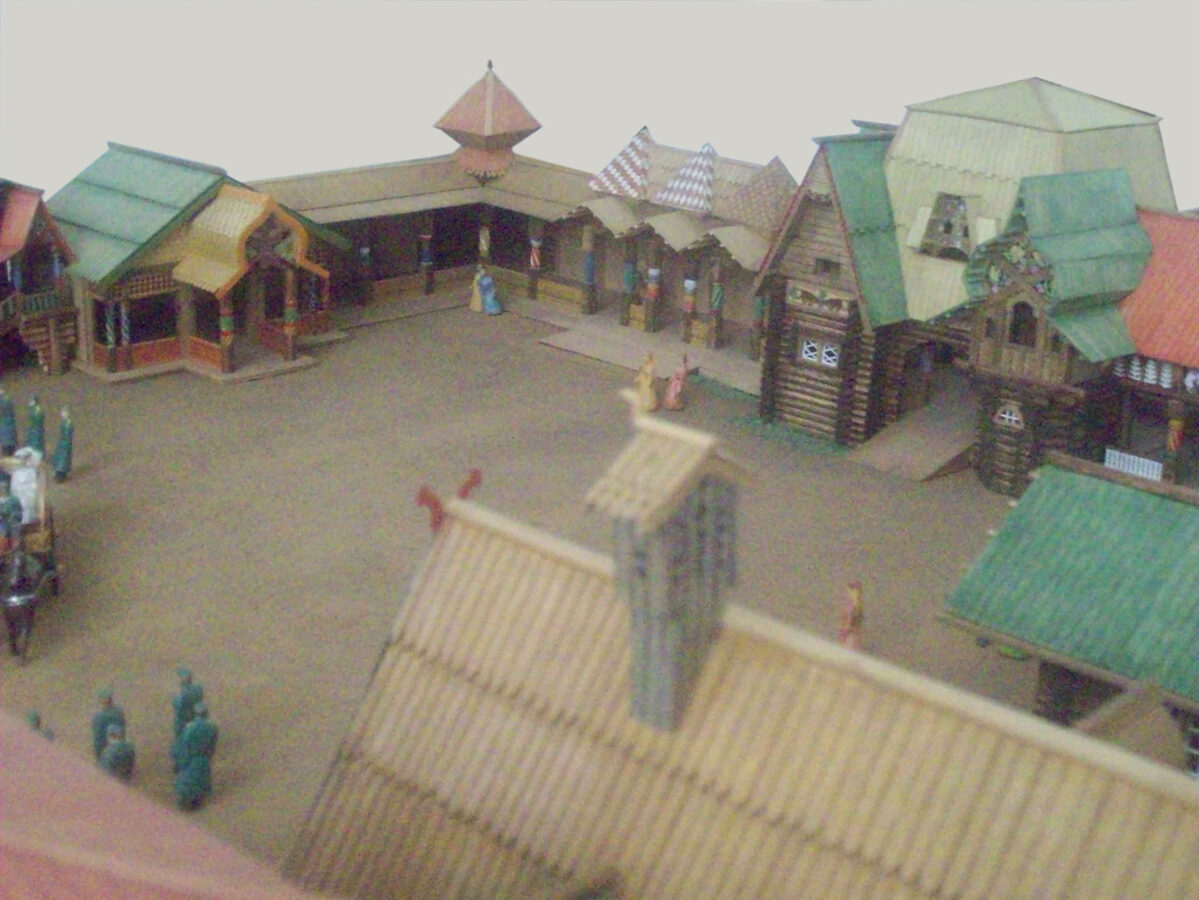 Re-created layout of Yaroslavl Exhibition complex
Re-created layout of Yaroslavl Exhibition complex
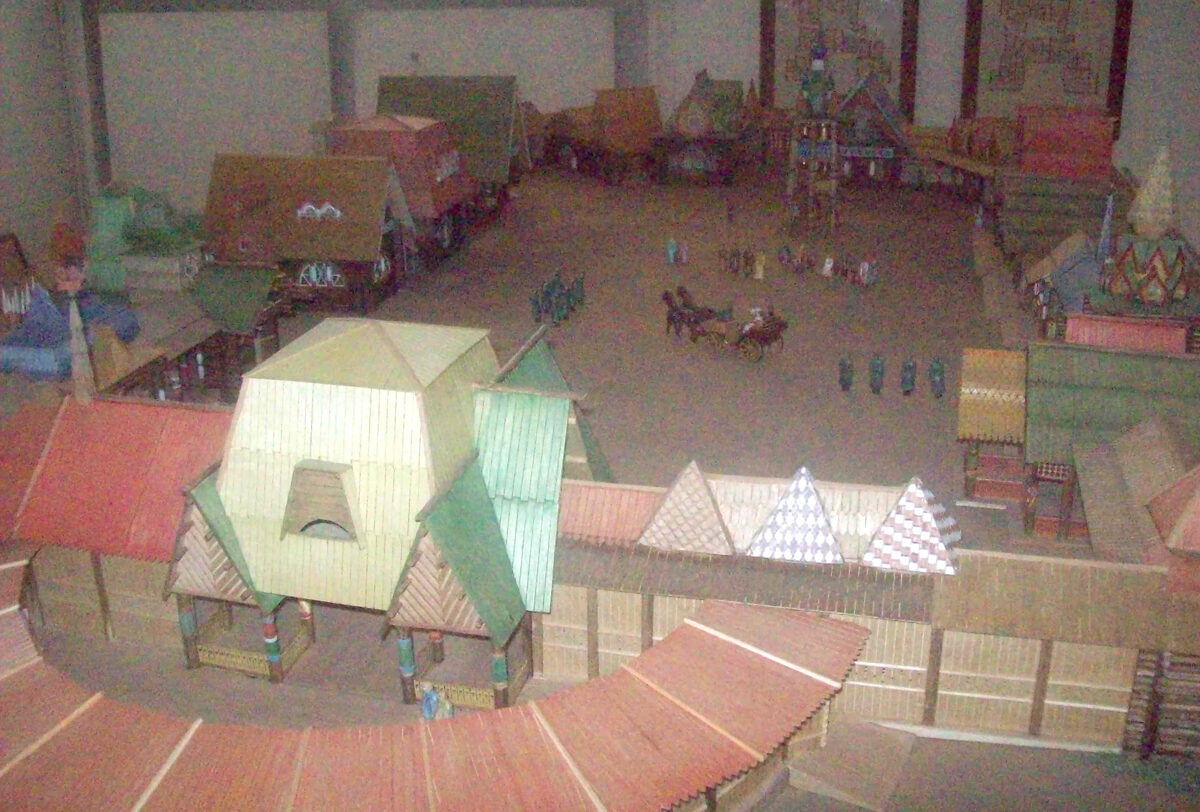 Re-created layout of the wooden Yaroslavl Exhibition complex
Re-created layout of the wooden Yaroslavl Exhibition complex
With this exhibition Alexander Tamanian earned
the admiration of the artistic community for his input into the revival of the old
Russian style of folk wooden architecture. This complex, sadly, has not
survived until our times.
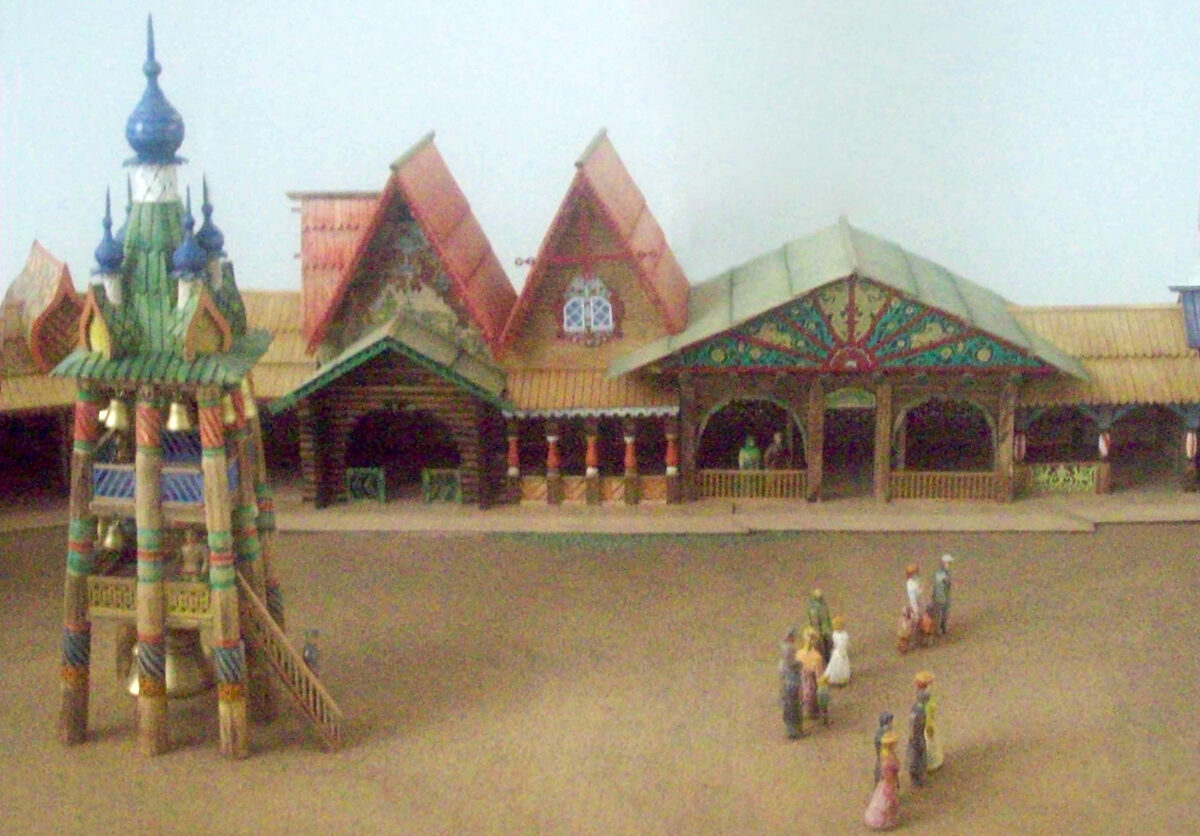 Re-created layout of Yaroslavl Exhibition complex
Re-created layout of Yaroslavl Exhibition complex
The Yaroslavl exhibition was praised by the arts community for the revival of the Russian style of folk wooden architecture. After four months of successful operation, the exhibition complex was sold to the merchant Grigoriy Ivanovich Libken for three thousand rubles.
In the beginning of 1914, an advertisement appeared in the Yaroslavl's "Golos" (Voice) newspaper announcing Mr Libken's intention to set up his own pictures factory for cinematography. Since then the locals enjoyed observing the filming process in their city. The filming of "Stenka Razin" film took place from April to August 1914 in this magnificent Exhibition Complex and in the vicinity of the city with participation of a thousand of local people.
Sadly, this splendid complex was later taken down.
The chairman of the Society of the Moscow-Kazan Railway, Nikolai Karlovich von Meck decided to build a new village for his employees at the Prozorovskaya station, present-day Kratovo, in the Moscow region between 1910-1914. Famous architects and urban planning engineers were involved in the project: Vladimir Semyonov, Alexey Shchusev, Alexander Ivanitsky, Nikolai Buniatov (Buniatyan, who in 1924 became the chief architect of the city of Yerevan) and Alexander Tamanian. The village was designed as a garden city with 25-50 mansions for 300 residents, mostly 1-2-storey houses with private yards and a medical-sanatorium facility. The garden city was only partially built as WWI (1915-1918) soon broke out, which interrupted almost all creative plans.
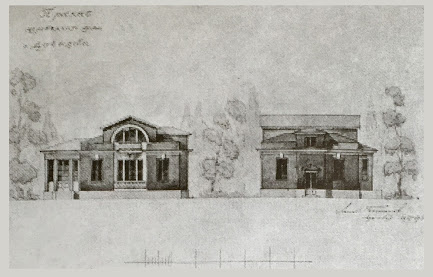 Design of a mansion in Kratovo
Design of a mansion in Kratovo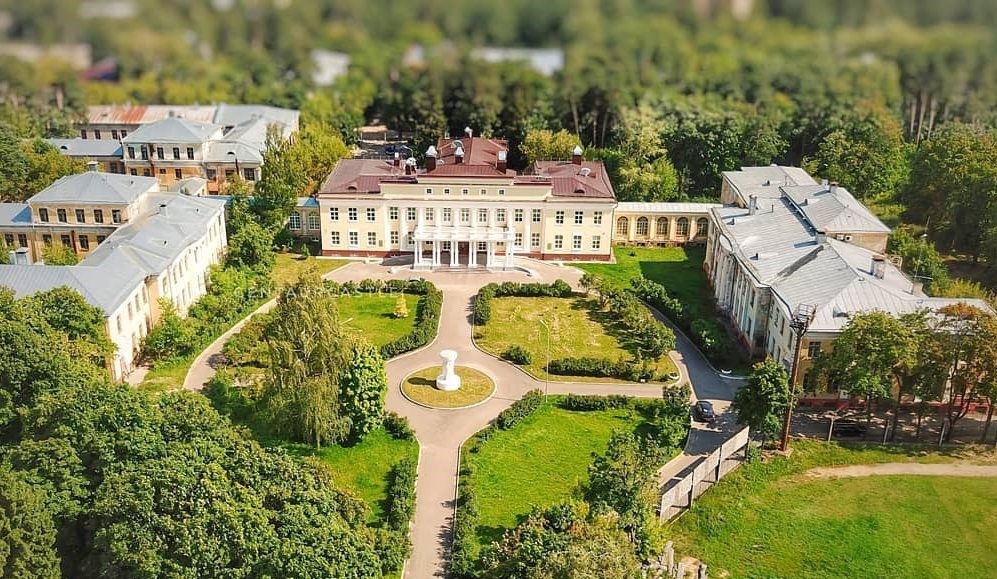 The Sanatorium for tuberculosis patients, city of Zhukovsky
The Sanatorium for tuberculosis patients, city of Zhukovsky
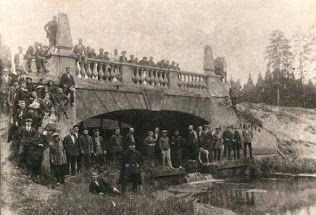 The bridge in Kratovo
The bridge in Kratovo
Alexander Tamanian designed and built central workshops for the Moscow-Kazan Railway Society in Lyubertsy, Moscow region in 1916. He also designed and completed the decoration of the Executive Hall for the Moscow-Kazan Railway Board's Headquarters, with the participation of artists Alexander Nikolaevich Benois and Eugene Lanceray. There were 6-8 architects working alongside Tamanian at his home workshop in 1910-1914. Throughout the entire working life of Alexander Tamanian everything was being designed by hand because there were no computers or computer-aided programs which could assist the architects and designers.
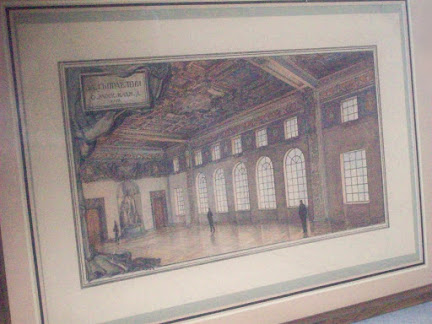 Design of the
Executive Hall of the Moscow-Kazan Railway Board's Headquarters
Design of the
Executive Hall of the Moscow-Kazan Railway Board's Headquarters
After many productive and successful years in architecture and achieving considerable "fame in the artistic field" in Russia, Alexander Tamanian was nominated by the academicians of St Petersburg Imperial Academy of Fine Arts- Alexander Benoit, F. Berenshtam and A. Shusev to receive a great honour of becoming a member of the Academy - an academician. The nomination was successful and Alexander Tamanian was awarded the title of the Academician of Architecture (Member of the Academy) on 27th October, 1914. He was just 36 years old!
Along with all the architectural and construction projects, Alexander Tamanian played
a very active role in the public life of Russia. He was a member of the Society of Architects-Artists formed in 1903 on the initiative of architects-students, graduates and teachers of the St Peterburg Academy of the Arts -L.N.Benois, L.V. Rudnev, P.Yu.Syuzor, A.I. Tamanov (Tamanian), I.A.Fomin, V.A.Shchuko, A.A.Grube, N. Kozlov, G.I.Kotov, B. Nikolaev, A.N. Pomerantsev, M.T.Preobrazhensky and others. Alexander Tamanian organized and edited the Union’s Weekly
magazine and Yearbook, headed a committee which developed and
organised competitions. He was also a member of the “World of The Arts” Society
and took part in the publishing of that society's magazine. He also actively
organised exhibitions, exhibited his own works and at the invitation of the architect V.A. Shchuko, taught at the women's courses of higher architectural knowledge of Elizaveta Fedorovna Bagaeva since 1913.
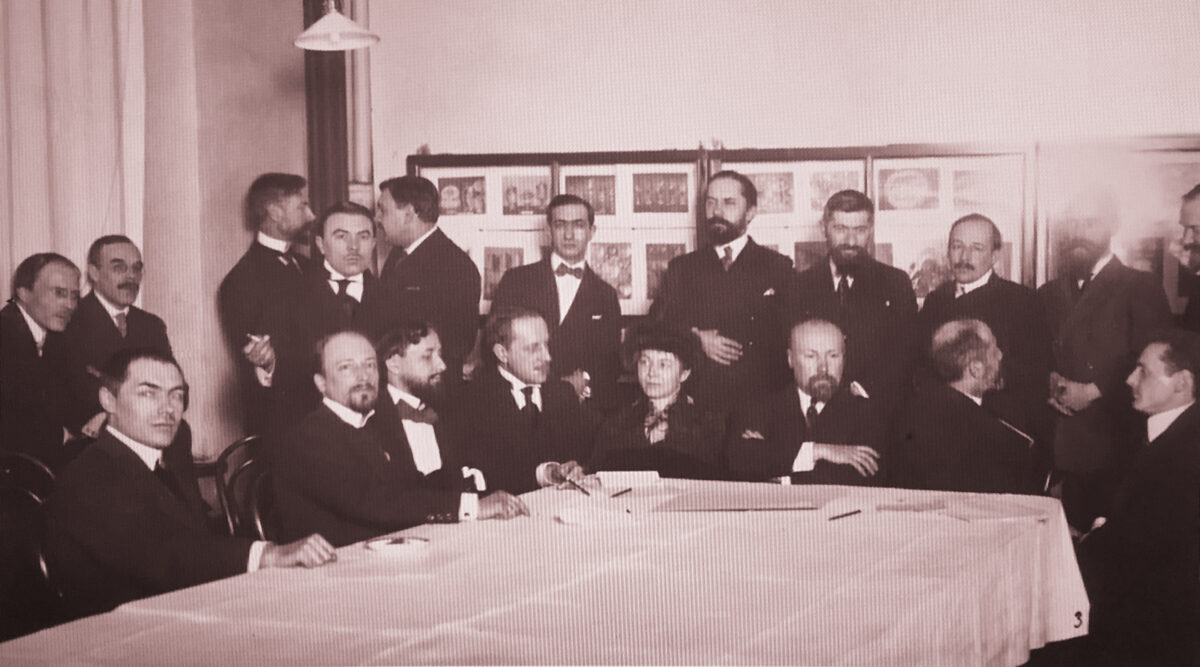 “World of The Arts” Society. A. Tamanian is standing behind the seated man with crossed arms
“World of The Arts” Society. A. Tamanian is standing behind the seated man with crossed arms
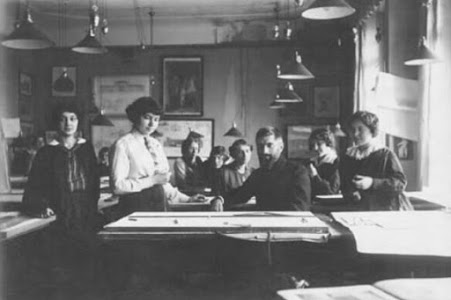 A. Tamanian teaching at E.F. Bagaeva's Women's Architectural Courses
A. Tamanian teaching at E.F. Bagaeva's Women's Architectural Courses
Alexander Tamanian was appointed a member of the Technical Committee of Tsar Nicholas II's office which looked after the royal palaces and residencies in 1916. This appointment of Alexander Tamanian was welcomed by the artistic community of St Petersburg. They believed that only a knowledgeable and experienced artist with high authority should be engaged in the protection of ancient architectural monuments.
The February Revolution took place in Russia which removed the monarchy and replaced it with a Provisional Government in February, 1917. This government was intended as an interim stage in the creation of a permanent democratic-parliamentary system in Russia. During these very alarming times, the artists of Russia decided to unite with the aim of reorganising artistic life in the country and on the initiative of the Society of Architects-Artists, a General Union of Artists was formed in March, 1917. The meetings were held at the Academy of the Arts building. Alexander Tamanian was elected as the Head of the Committee of the Union and was authorised to speak on behalf of all the artists! The artists included very well known and respected people - composer Alexander Glazunov, painter Ilya Repin, opera singer Feodor Chaliapin, writer Maxim Gorky, architects Leon Benois, Alexey Shchusev, Vladimir Shchuko to name a few.
Alexander Tamanian was appointed as Vice-President of the St
Petersburg Academy of the Fine Arts
by the Provisional Government
on 29th April, 1917. He began
to re-organize the Academy and its educational institutions. Meanwhile
there were troubling news coming from all corners of Russia about theft
and destruction of artistic treasures such as paintings, sculptures, antique
furniture and decor from the abandoned estates and palaces. Representatives of the Arts Committee
were sent to the local authorities to explain to them the historical
and cultural importance of saving the artistic treasures.
Due to a very dangerous political situation in
St Petersburg Alexander Tamanian sent his wife, Camilla Matveyevna and
their children to the city of Anapa on the coast of the Black Sea of the
Krasnodar area in September, 1917. The
living conditions there were also difficult with food shortages.
The academician Tamanian himself
continued to live and work in St Petersburg.
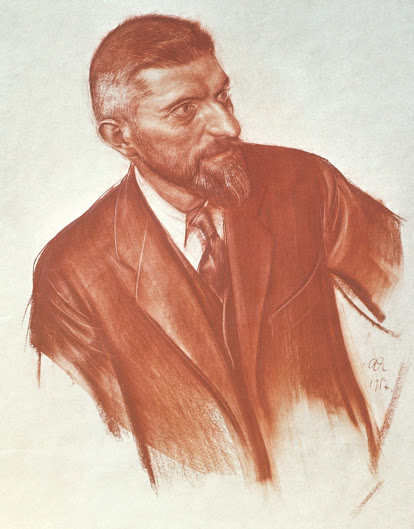 Portrait of A. Tamanian by A. Yakovlev, St Petersburg, 1917
Portrait of A. Tamanian by A. Yakovlev, St Petersburg, 1917
Following a harsh peace treaty with Germany in March of 1918, Russia descended into civil war until 1923. Tsar Nicholas II and his family were killed by a firing squad by the Bolsheviks on the 17th July, 1918. The Bolsheviks then established the Soviet Communist government in Russia.
Meanwhile, Alexander Tamanian was engaged in the design of theatrical performances and collaborated with prominent cultural figures between 1916-1918. For the "Tragedy" theatre of actor Yury Yuryev, together with the painter M. Dobuzhinsky, painter-decorator O. Allegri and director A. Granovsky, Alexander Tamanian designed the production of Shakespeare's tragedy "Macbeth", which was successfully staged in the building of the St Petersburg's Ciniselli Circus in 1918.
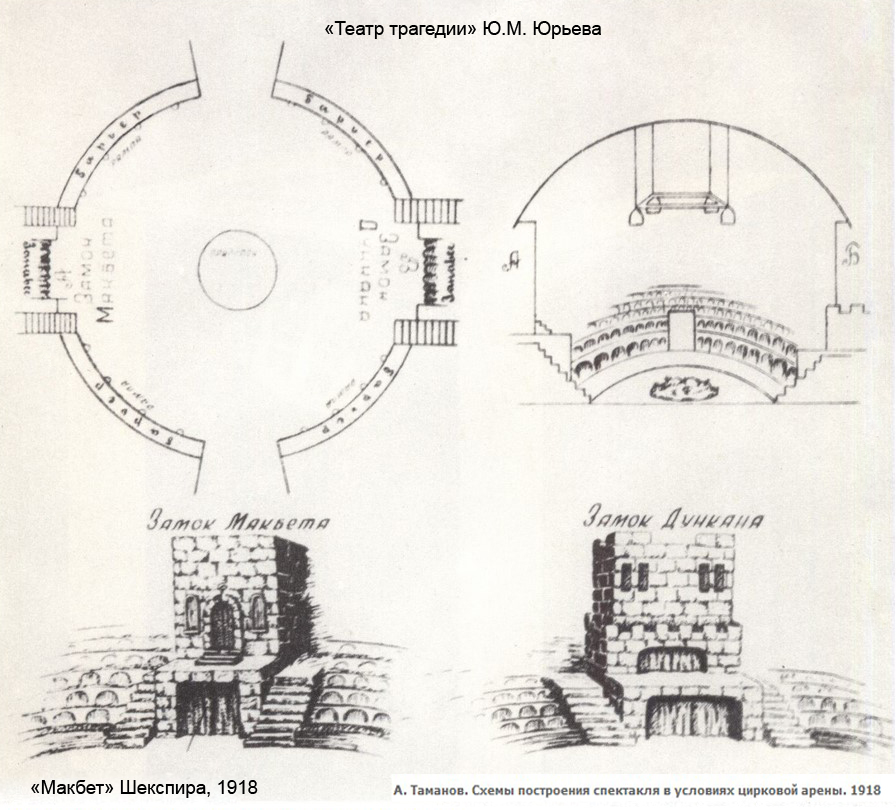 A. Tamanian's designs of
"Macbeth"
theatre
production
A. Tamanian's designs of
"Macbeth"
theatre
production
For this project we chose Academician Alexander Tamanov (Tamanian), an outstanding, prominent architect, who later did a lot for the construction of Yerevan as the capital of Soviet Armenia. Not long before that, I met Alexander Tamanov many times at the meetings held at the Academy of Fine Arts. In addition to his outstanding talent, Tamanov was an extremely charming person, who was trusted, loved and held in high esteem by the artistic world. This is why he was the permanent chairman of our meetings at the Academy of Fine Arts.»
Also in 1918
Alexander Tamanian
in collaboration with director A. Alekseev-Yakovlev, created sketches of a theatre for mass folk performances. Academician Alexander Tamanian left St Petersburg for Anapa to stay with his family in 1919.
For many centuries Armenia, a Christian nation, was under the Ottoman Empire’s rule. Young Turks came to power in Turkey in 1913 and they perpetrated The Armenian Genocide in 1915. More than 1.5 million Armenians as well as 1 million Greeks and 800,000 Assyrians were killed in various atrocious ways. Survivors of the Genocide were scattered around the world, many reached the Russian Empire and Eastern Armenia.
Eastern Armenia, which was then a part of the Russian Empire, fought off numerous invasions of the Ottoman Empire during WWI and won The Battle of Sardarabad between the 21st -29th of May in 1918, just 40km from the capital city of Yerevan. The Armenian National Council declared the Independence of Armenia on the 28th of May 1918. Armenians from Russia and everywhere rushed to the Republic of Armenia to rebuild the Motherland.
The
Coat of Arms of the First Republic of Armenia was designed by Alexander Tamanian and painter Hakop Kojoyan in July, 1918. Compared to the current Coat of Arms, the symbols in this earlier version were placed in a slightly different order, with the eagle and the lion sticking out their tongues, giving them a more menacing look. Mount Ararat is depicted while Noah's Ark is not.
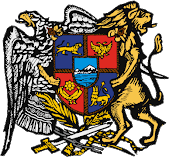 Coat of Arms of Armenia by A. Tamanian and painter H. Kojoyan, 1918
Coat of Arms of Armenia by A. Tamanian and painter H. Kojoyan, 1918
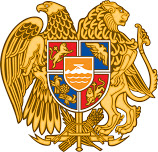 Current coat of arms of Armenia adopted on 19 April, 1992
Current coat of arms of Armenia adopted on 19 April, 1992
Alexander Tamanian moved to Armenia
in mid-1919
to offer his knowledge and expertize in the difficult task of restoring the Motherland and to make his dream of living and working in his motherland a reality. He set to work in Yerevan as the Chief Architect of Armenia. It was a very difficult time for the country and almost nothing was being built. Having extensive construction plans, architect Tamanian studied local building materials, especially stone and the possibility of developing new quarries. From his first days in Armenia, he began to study ancient architectural monuments and organised their protection. With a special pass from the government to study ancient architecture, Alexander Tamanian visited the cities of Ani, Aparan and ascended along the eastern gorge of Aragats Mountain to the waterfall in October, 1919.
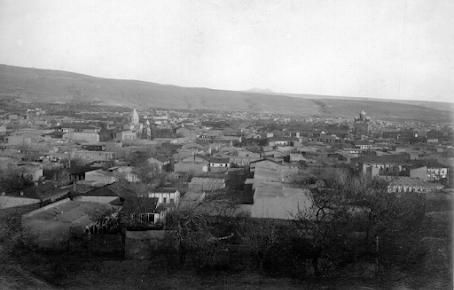 Yerevan in the early 1920s was a dusty provincial
town with poverty, disease, famine
Yerevan in the early 1920s was a dusty provincial
town with poverty, disease, famine
Alexander Tamanian's family- wife Camilla Matveyevna and their children moved from Anapa to Erivan (Yerevan) and the family was reunited in 1920.
The Union of Architects of Armenia was established with the aim of further developing Armenian architecture in Yerevan in 1932.
Source of historical information from Encyclopedia Britannica:
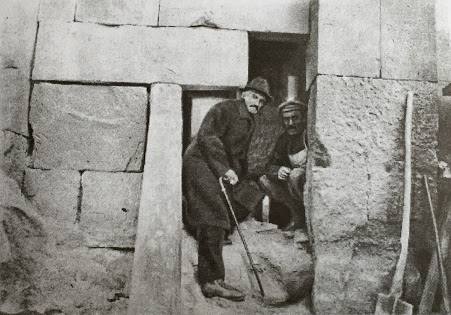 A. Tamanian and a builder at the reconstruction of Yererouk Basilica, 1928
A. Tamanian and a builder at the reconstruction of Yererouk Basilica, 1928
Before WWI of 1915, there were nine small hydroelectric power plants in Armenia. A decision was made in 1923 to build Yerevan's 1st Hydroelectric Power Station - one of the first large power plants built in the Soviet Union at the time. There were many difficulties due to the lack of factories to produce the necessary equipment and materials but knowledgeable specialists were able to solve and overcome all the problems.
Designed by Alexander Tamanian, the station's building was located in the picturesque gorge with columnar basalt rocks of the Hrazdan River. The building was made of roughly hewn basalt with large arched openings and a strict monumental facade which looked in harmony with the surrounding landscape. Next to it under a rock, a transformer substation was built in the same style. This complex is an example of the creative use of ancient forms of Armenian architecture in industrial construction.
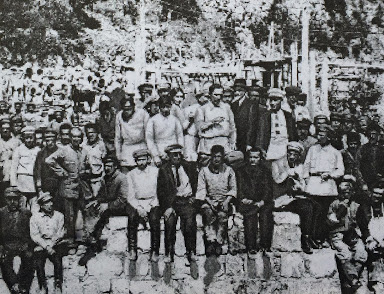 Above: At the construction of the Station.
Alexander Tamanian is standing just right of centre, dressed in a dark suit
and a hat. He has a white beard
Above: At the construction of the Station.
Alexander Tamanian is standing just right of centre, dressed in a dark suit
and a hat. He has a white beard
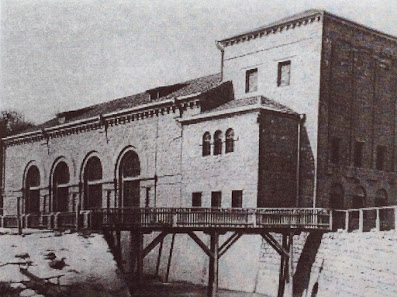 Yerevan's 1st Hydroelectric Power Station, view from south-east
Yerevan's 1st Hydroelectric Power Station, view from south-east
In the general composition of the architectural structures of the hydroelectric station, I tried to use the methods of the ancient Armenian architecture and local building materials. The need for a compositional unity of the volumes of structures and the planes of their facades with the basalt rocks of the gorge, dictated using the most elementary forms and roughly processed stone in the design. The enriching elements of the structure were an electric clock tower, a tiled roof, streams of water and an abundance of greenery".
Alexander Tamanian, 1924
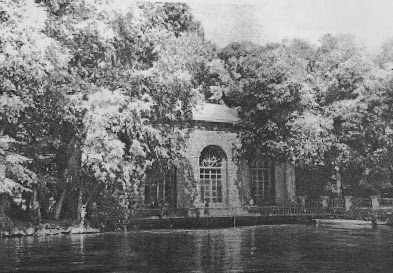 Water Pumping station on Aygr Lake
Water Pumping station on Aygr Lake
Transformer substation today.
Photograph courtesy
of architect Pavel Jangirov
The renowned Armenian painter Martiros Sarian wrote in the "Horurdain Hayastan" newspaper at the time, that this creation of Alexander Tamanian overshadowed all the buildings of old Yerevan and became a place of pilgrimage for the outings of city residents.” (the quote is from architect Pavel Jangirov's article about the First Hydroelectric Power Plant in Yerevan).
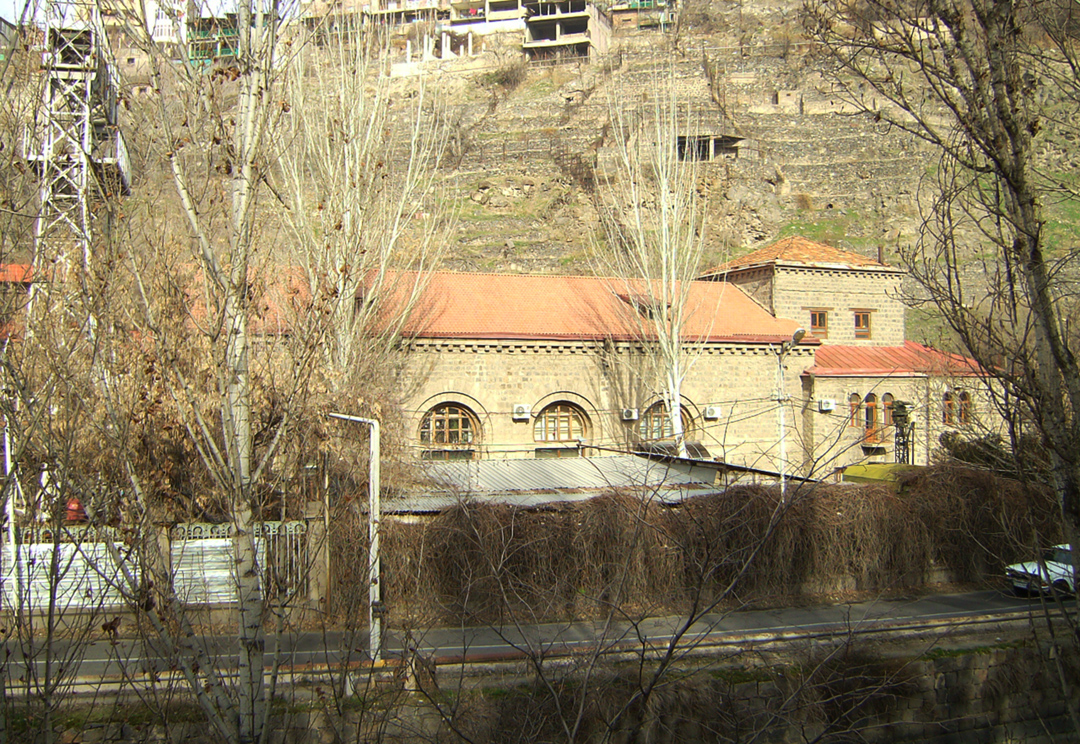 Yerevan's 1st Hydroelectric Power Station
today. Photograph courtesy
of architect Pavel Jangirov
Yerevan's 1st Hydroelectric Power Station
today. Photograph courtesy
of architect Pavel Jangirov
For his tremendous input into the development of the
Republic's architecture, Alexander Tamanian was awarded the title of The People's Architect of the Armenian Soviet Socialist Republic in 1926.
Yerevan is one of the oldest surviving cities in the world. The year of its foundation is considered to be 782 BC, when the king
Argishti I
of the Armenian Urartu Kingdom founded the fortress city of Erebuni (now Yerevan). Yerevan is 29 years older than Rome! The creative talent of Alexander Tamanian found an expression in urban planning when he began to work on the Master Plan
for the reconstruction and urban development
of Yerevan in 1919. His plan was approved by the Council of People's Commissars, a Soviet government authority, on the 3rd of April, 1924. Yerevan became the first city in the Soviet Union for which a general reconstruction plan was developed. The city was initially envisaged for 150,000 inhabitants. This figure was revised as the industry began to develop rapidly and the country's population began to grow fast. From the initial approval of the project and until the end of his life, Alexander Tamanian did not stop working on revising and improving the Master plan.
Taking into account the harsh continental, very hot and dry climate of Yerevan, Alexander Tamanian designed it as a garden-city with many green spaces. He did not as such follow the principles outlined by
Sir Ebenezer Howard, the English urban planner and founder of the garden city movement in Europe, where the green areas were mostly enlarged private home yards. Tamanian's planning included public parks, boulevards and green areas along the sidewalks of the streets, thus the width of the streets was increased against the norm adopted for northern cities by 3-10 metres. In the planning of Yerevan, Alexander Tamanian applied a radial-ring network of streets, which facilitated transport links between the city centre and its districts.
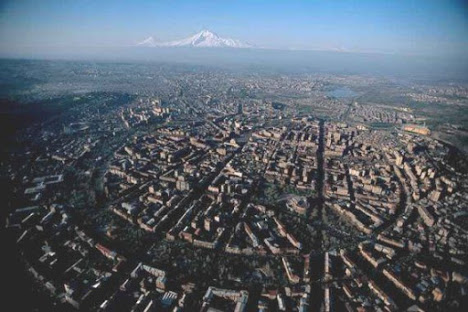 A. Tamanian developed the Master Plan of Yerevan
A. Tamanian developed the Master Plan of Yerevan
According to Alexander Tamanian's plan, the city consisted of several districts. In the centre of the city, the architect placed an administrative district with state institutions such as the Government House and other important buildings, arranged around a new oval square being created, which was named after Lenin and is now Republic Square.
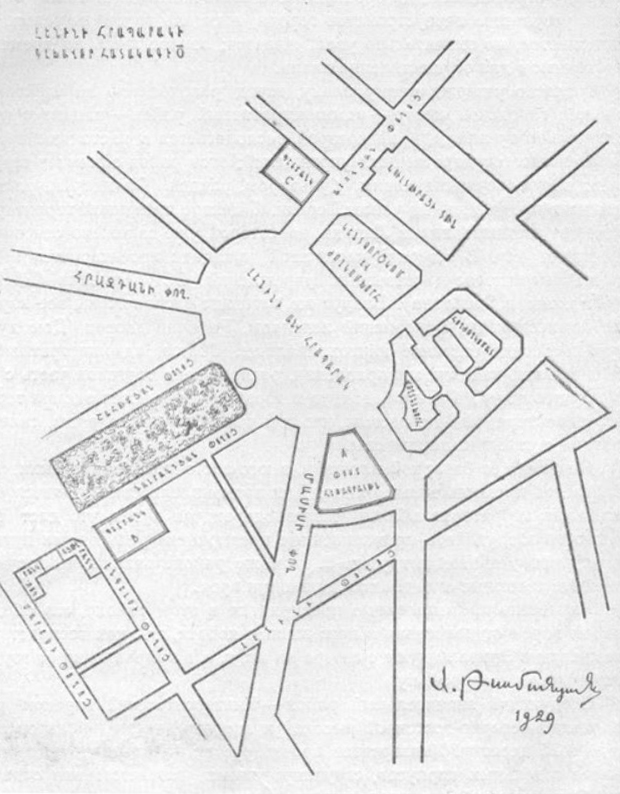 A. Tamanian's Plan of an option for Lenin Square, Yerevan, 1929
A. Tamanian's Plan of an option for Lenin Square, Yerevan, 1929
Near the administrative district in the south-west direction Tamanian placed a shopping area with buildings of a commercial nature arranged around a market square. Not far from the market square in the south-eastern direction Tamanian placed an industrial area with railway tracks in such a way that the wind would take the dust and soot away from the city.
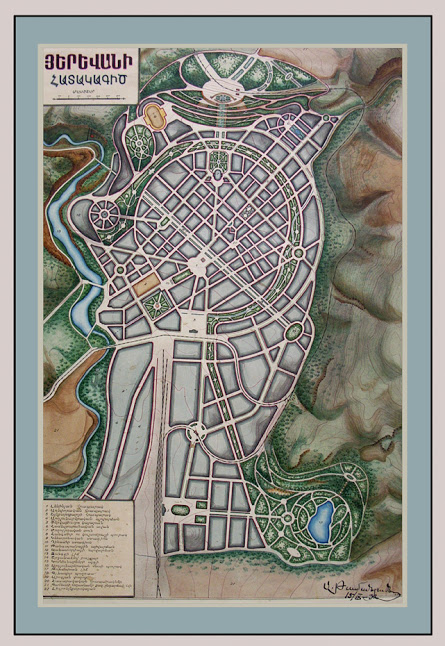 A. Tamanian's Plan of Yerevan, 1932 version
A. Tamanian's Plan of Yerevan, 1932 version
Two of Alexander Tamanian's original ideas were
implemented with huge changes over the decades - the Northern Avenue and the
Museum Cascade. According to Tamanian's idea, the Northern Avenue was going
to connect the two main squares - Lenin, now Republic Square and
Theatre, now Freedom Square. Current Northern Avenue was opened in 2007. It is a pedestrian street with expensive apartment buildings, big brand shops and cafes. The idea of a museum
complex Cascade was originally conceived by Alexander Tamanian in 1927 to connect the central and
northern parts of the city with a vast green area with waterfalls and
gardens cascading down from The Kond hill, one of the highest points in the city.
Unfortunately, this plan remained largely forgotten until Jim Torosyan,
then chief architect of Yerevan, revived it with many new ideas in the
late 1970s. The Cascade complex now houses the Cafesjian Center for the
Arts.
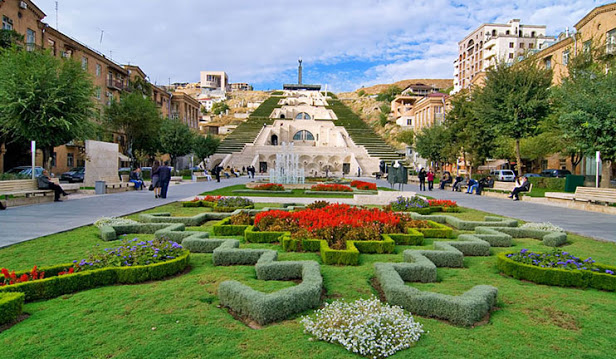 The Cascade was built in 1970s, 80s, 21st century...
The Cascade was built in 1970s, 80s, 21st century...
In developing the capital city's layout, Alexander Tamanian revised his Plan for a population of 180,000 people in 1932, 250,000 people in 1934 and 450,000-500,000 people in 1935, including the development of the Kanaker Plateau and the right bank of the Hrazdan River, shown in the previous plan versions as reserve territories.
Modern Yerevan is called a "pink city" because of the unique volcanic stone of characteristic cream and pink shades used in the construction of its many buildings. Alexander Tamanian chose this stone called "Tuff" which is found in abundance in Armenia and rarely can be found outside the region. Yerevan is the only large city built from this stone. After Alexander Tamanian passed away in 1936, the basic principles of Yerevan's urban development plan were distorted. Such were the times...
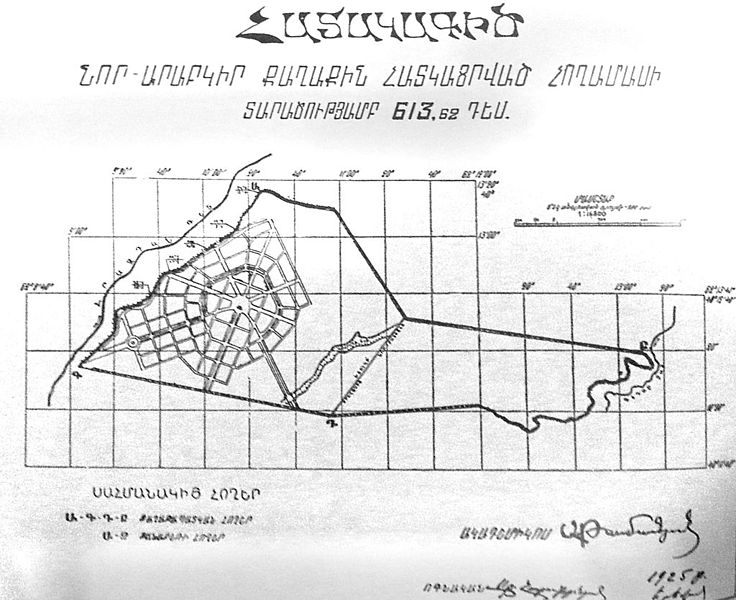 A. Tamanian's Plan of Nor Arabkir city, Armenia,
1925
A. Tamanian's Plan of Nor Arabkir city, Armenia,
1925
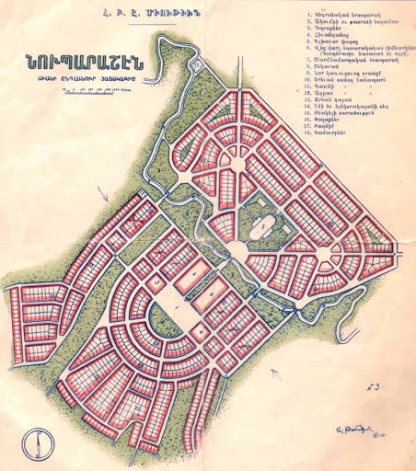
A. Tamanian's Plan of Nubarashen village, Armenia, 1926
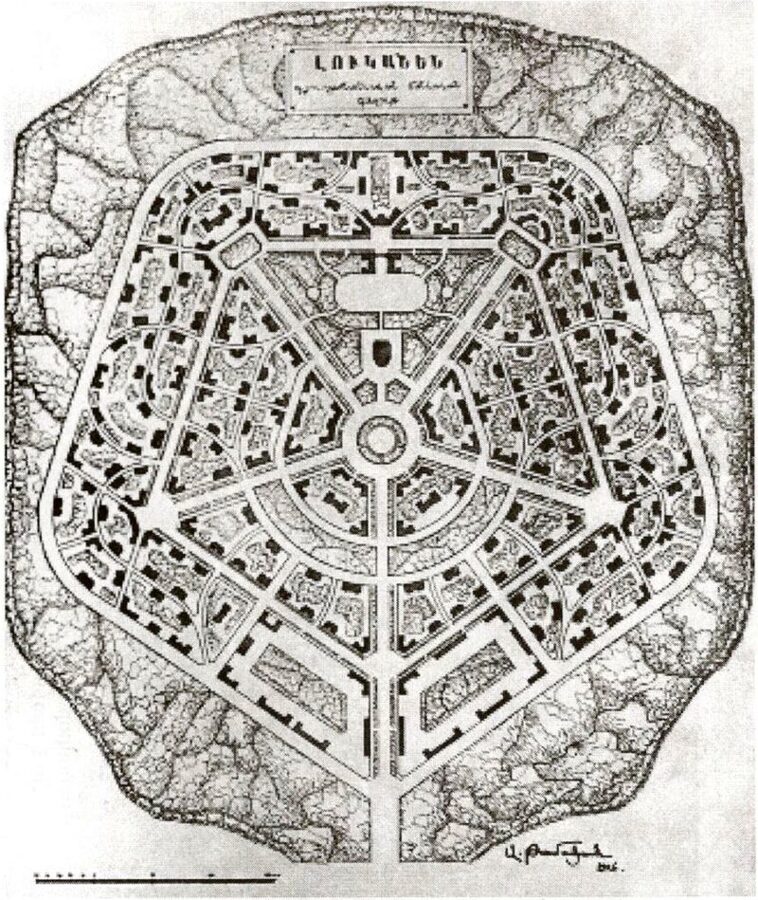
A. Tamanian's Plan of Lukashin (Armavir) village, Armenia, 1926
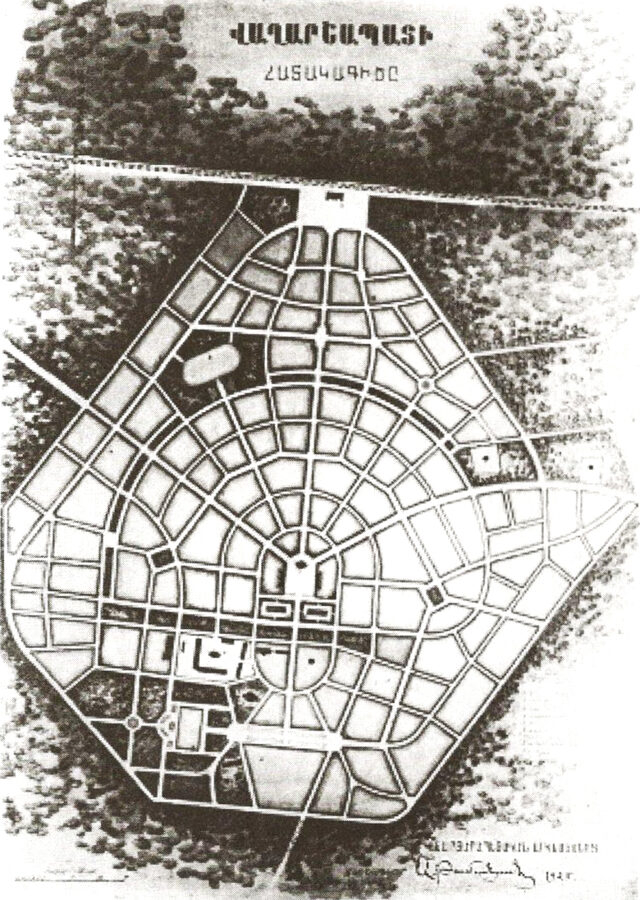 A. Tamanian's Plan of
Vaharshapat (Ejmiatsin)
city, Armenia, 1926
A. Tamanian's Plan of
Vaharshapat (Ejmiatsin)
city, Armenia, 1926
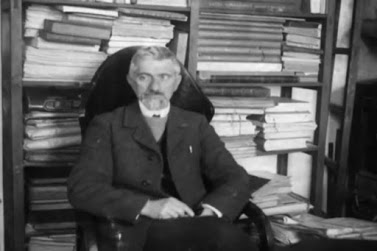 Alexander Tamanian in his workroom, Yerevan, 1930s
Alexander Tamanian in his workroom, Yerevan, 1930s
One of the most beloved buildings and symbols of Yerevan was designed by Alexander Tamanian - the magnificent Opera and Ballet Theatre, the centre of culture and music, surrounded by a park with a lake. People call it simply "The Opera" and everyone knows its central location in the city. One side of the building houses The Armenian National Academic Theatre of Opera and Ballet named after Alexander Spendiaryan and the other side is the Aram Khachaturian Concert Hall. We, the Armenians, love the arts and music!
A decree was adopted for the construction of the theatre in January of 1926 and Alexander Tamanian was asked to design it. At the same time, a Soviet Union-wide competition was announced for the design of this building. The jury included the academician of architecture Alexey Shchusev and the noted painter and stage designer Georgy Yakulov. The competition did not reveal a new worthwhile design solution and Tamanian continued his work.
The design and construction of the Opera and
Ballet Theatre or the People’s House as it was then called, took a lot
of Alexander Tamanian’s time and energy. It was his labor of love and he
worked on this project for ten years until his untimely death in 1936.
 The Armenian National Academic Theatre of Opera
and Ballet named after Alexander Spendiaryan, the outstanding Armenian
composer and conductor
The Armenian National Academic Theatre of Opera
and Ballet named after Alexander Spendiaryan, the outstanding Armenian
composer and conductor
In his design, the architect has successfully combined traditional Armenian architecture with the best innovations in architecture at the time. It was designed in the most original way with two amphitheatres - summer and winter, separated by the stages. For big cultural events, the two stages could combine into one huge arena to accommodate up to 3000 spectators. A special mechanisms would be used to rotate the seats and the stage.
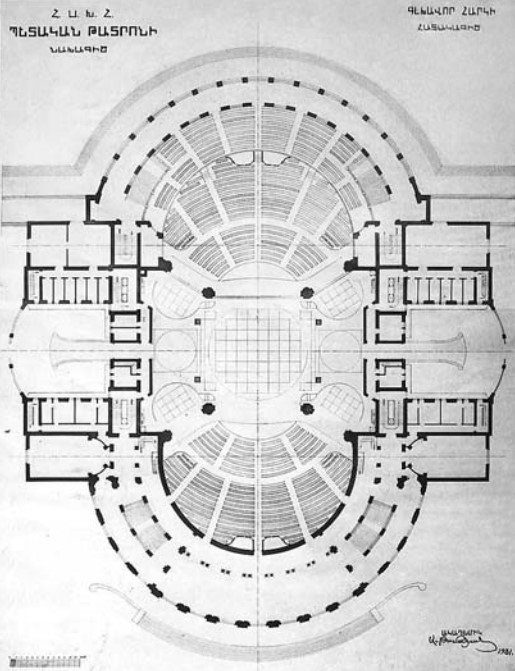
A. Tamanian's plan of the People's House (Theatre), 1931
In his urban plan of Yerevan, Alexander Tamanian chose a location for the theatre on the northern axis of the city, 350m from the Lenin Square, now called Republic Square. The Northern Avenue would stretch from the city centre and offer a great view of the theatre building, projected against the background of the Kanaker slopes. Tamanian laid the foundations for the composition of a three-portal mechanised stage with a Hellenic amphitheatre in order to give the theatre directors maximum opportunities for complex theatre productions. During 1927-1932, the architect completed a number of project options. Finally a version was approved in 1932, which served as the basis for working drawings and building structures.

A. Tamanian's theatre's design option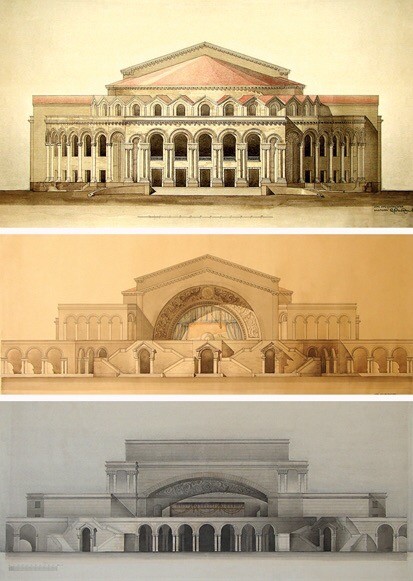 A. Tamanian's various design options of the Theatre
A. Tamanian's various design options of the Theatre
Tamanian’s proposed composition of the building: in the centre, along the main northern axis, there is a stage equipped with mechanisation, with identical three-part stage portals on both sides. From the south, it is adjoined by the winter theatre hall for 1290 spectators, which is equipped with all the auxiliary auditoriums. From the north, there is a summer auditorium for 2,000 spectators, surrounded by a two-tier colonnade on which the roof rests.
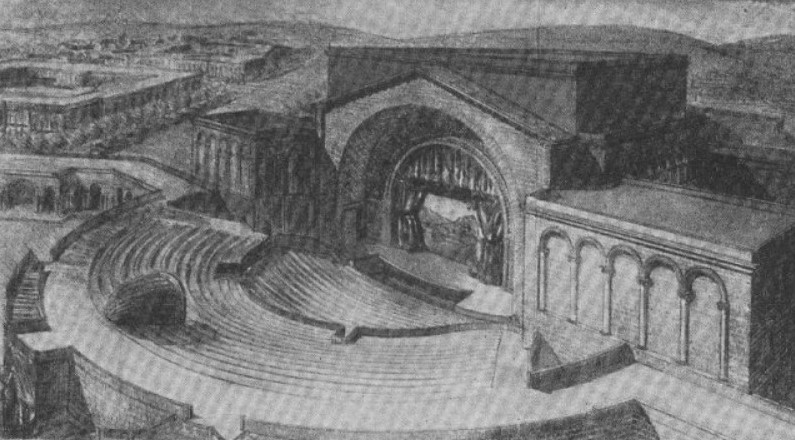 A. Tamanian's open summer amphitheatre version of the current Aram Khachaturian Concert Hall
A. Tamanian's open summer amphitheatre version of the current Aram Khachaturian Concert Hall
The summer theatre would be surrounded by a large garden that would act as the foyer. From the east and west, there are 4 buildings adjoining the stage with artistic and utility rooms. These buildings form inner courtyards and a ramp is passing through them which is serving the stage. This composition has poured into a central high volume to which semi-cylindrical volumes of the halls adjoin on both sides. All stages were supposed to be equipped with iron fire curtains which could turn off one of the halls in case of fire. The interior design of the theatre was to be very opulent with the use of painting and sculpture, marble and Armenian decorative stones.
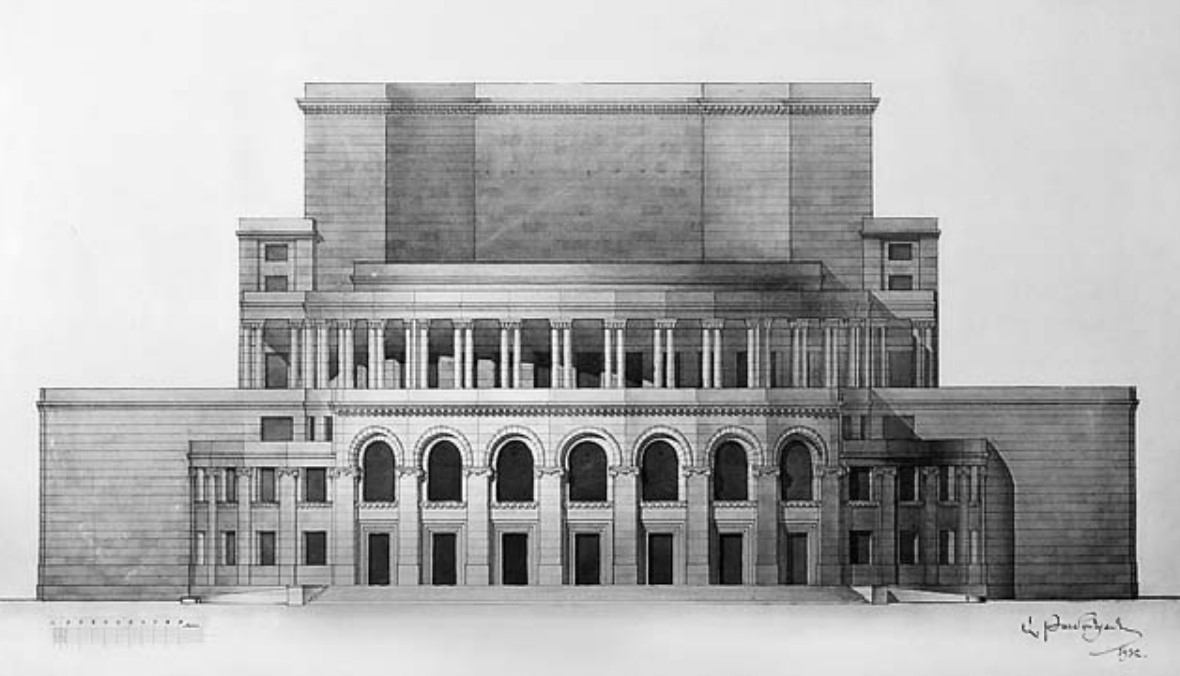 Alexander Tamanian's draft of the
Yerevan Opera House
,1932
Alexander Tamanian's draft of the
Yerevan Opera House
,1932
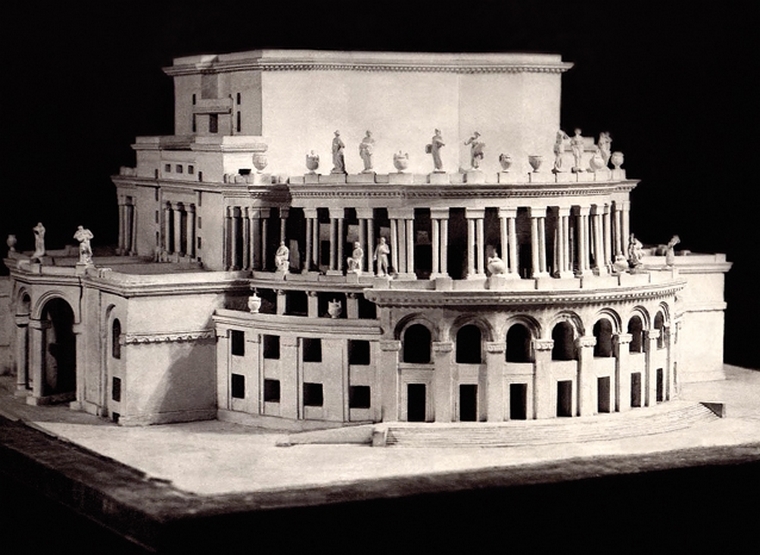 Yerevan Opera House layout- one of the versions
Yerevan Opera House layout- one of the versions
The ceremonial laying of the foundation stone of the Theatre building took place in the spring of 1932 and Alexander Tamanian was in charge of the construction of the Opera House. When the great architect had passed away in 1936, during the funeral his coffin was placed on top of a metre high foundation of the building so that people could pay their respects. The completion of the design of the Theatre was entrusted to architect Gevorg (Georgiy) Tamanian, the eldest son of Alexander Tamanian, who worked and learnt from his father at his workshop for many years as did many other young architects.
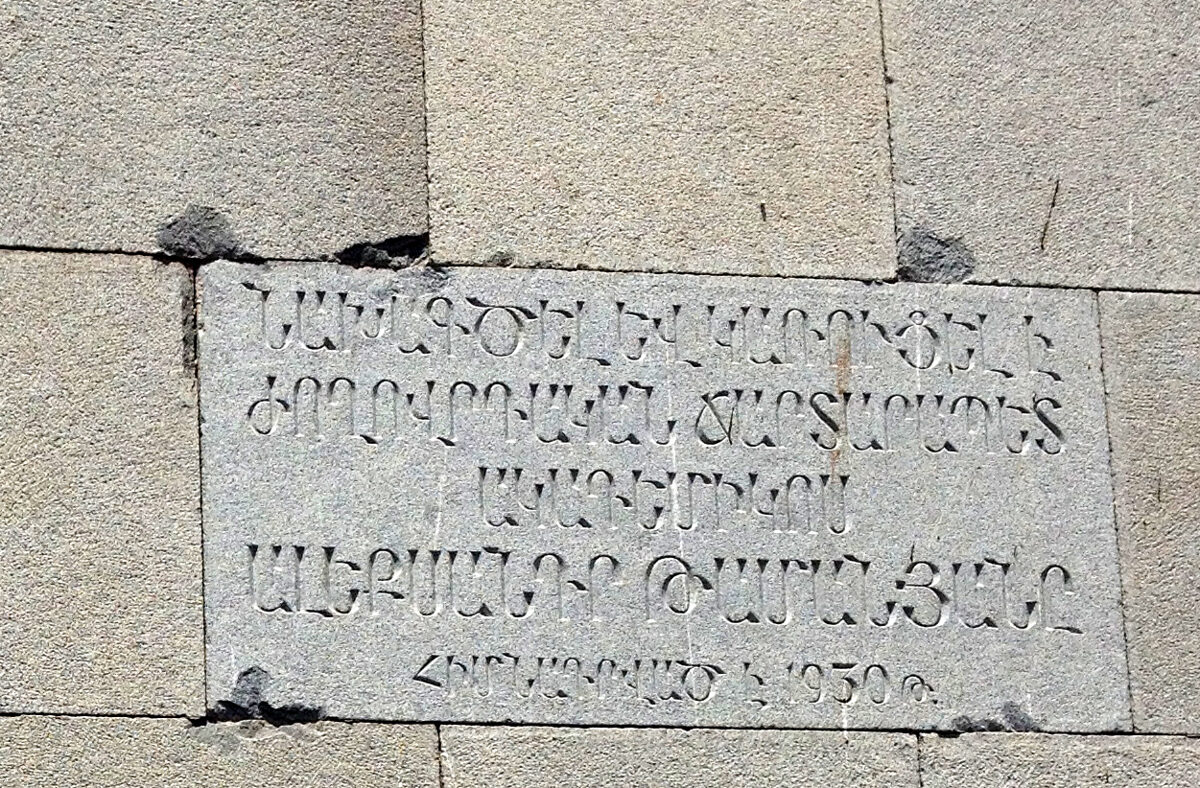 Engraving on the wall: Designed and built by People's Architect, Academician Alexander Tamanian. Founded in 1930
Engraving on the wall: Designed and built by People's Architect, Academician Alexander Tamanian. Founded in 1930
Gevorg Tamanian developed the
drawings of the interiors, based on verbal remarks and some notes left
by his great Father. Gevorg Tamanian designed
the Aram Khachaturian Concert Hall to look as a whole with the Opera and
Ballet side of the building.
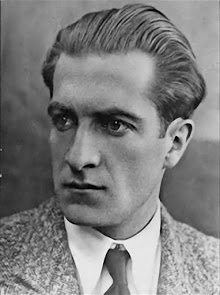
Gevorg (George) Tamanian (1910-1993) - the eldest son of A. Tamanian, Honorary Architect and Builder of Armenian SSR. He finished most of his father's projects and designed his own wonderful buildings
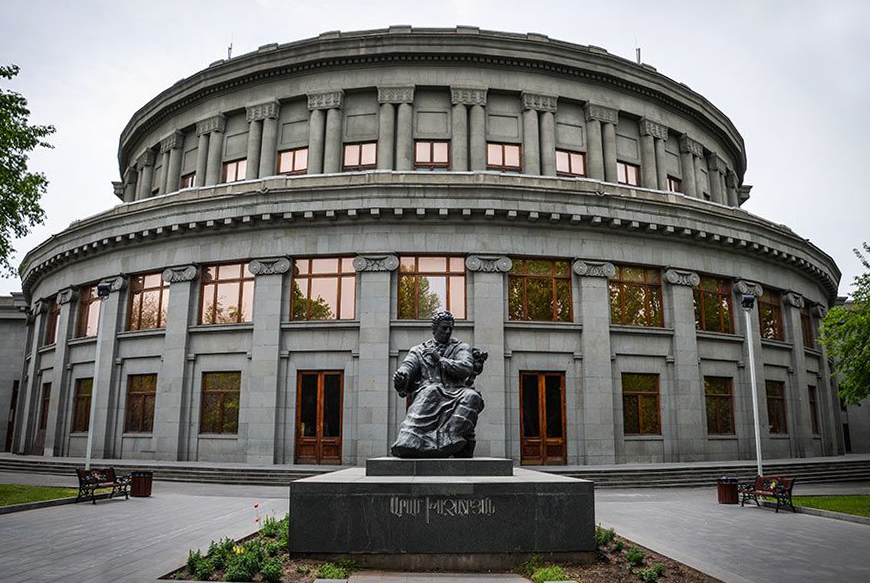
Gevorg Tamanian designed
the Aram Khachaturian Concert Hall, named after renowned Soviet Armenian composer and conductor.
Aram Khachaturian's
most popular piece is the "Sabre Dance" from "Gayane" ballet
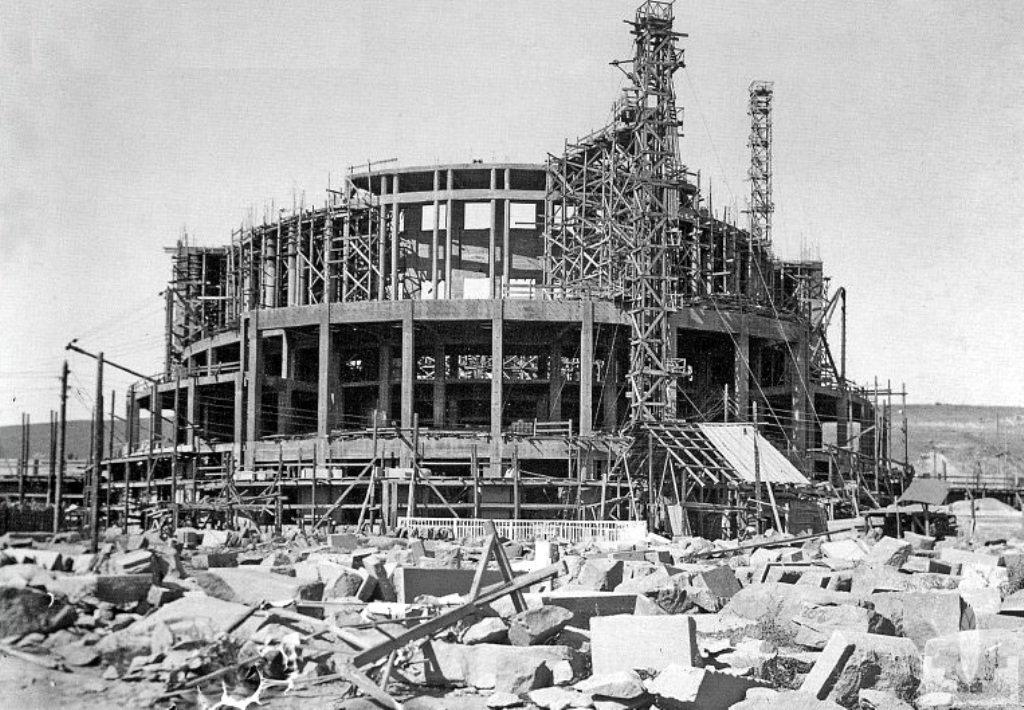 Yerevan Opera House under construction
Yerevan Opera House under construction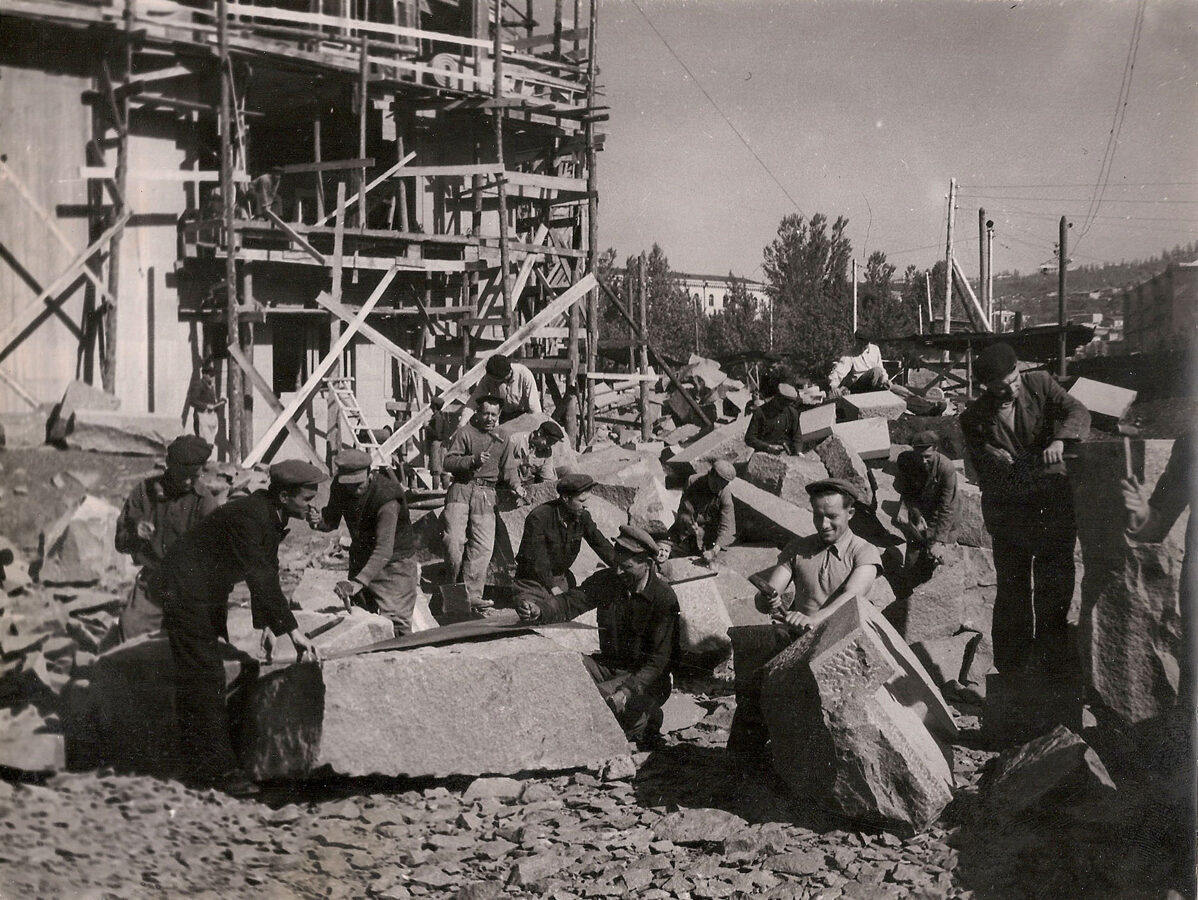 The brilliant Armenian craftsmen/stonemasons
at work
The brilliant Armenian craftsmen/stonemasons
at work
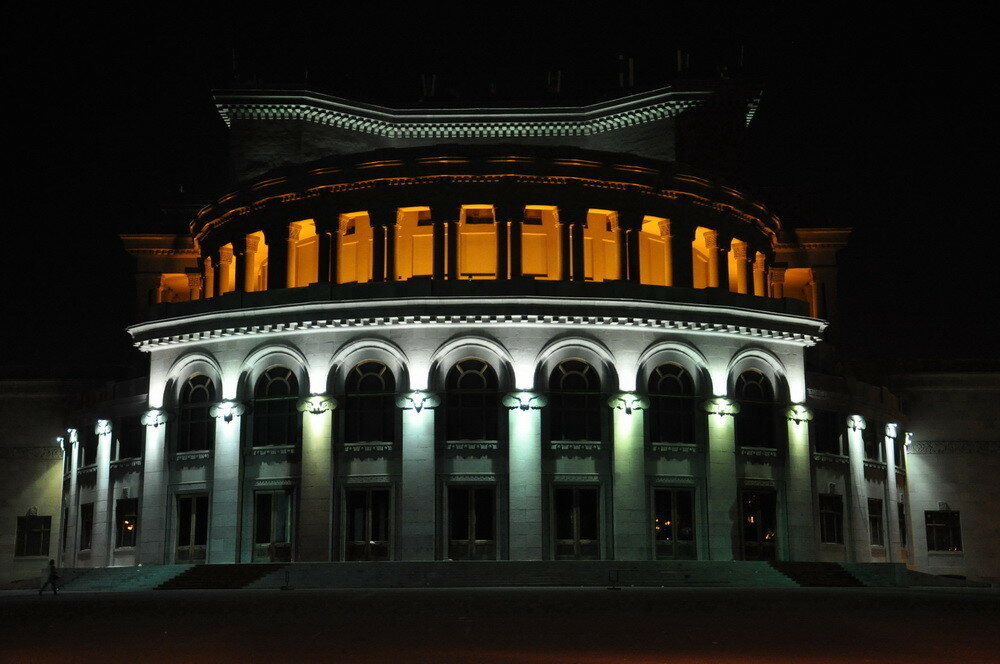 Armenian National Academic Theatre of Opera and Ballet named after Alexander Spendiaryan
Armenian National Academic Theatre of Opera and Ballet named after Alexander Spendiaryan
Unfortunately, due to lack of funding, much of the project had to be simplified, so much so, that only the marble facing of the steps of the main staircase remained from the original interior decoration specifications. With limited funding (13 million rubles were allocated instead of a much higher promised sum), the synthesis of the arts was out of the question. In such conditions, the Theatre was built and utilized from autumn 1939-1978. To mark 100 years since Alexander Tamanian's birth in 1978, the Theatre underwent renovations such as re-equipment of side stages and improvement of interior decoration to make it closer to what Alexander Tamanian had intended.
The splendid Opera Theatre project was awarded a Gold medal at the International Exposition of Art and Technology in Modern Life held in Paris in 1937.
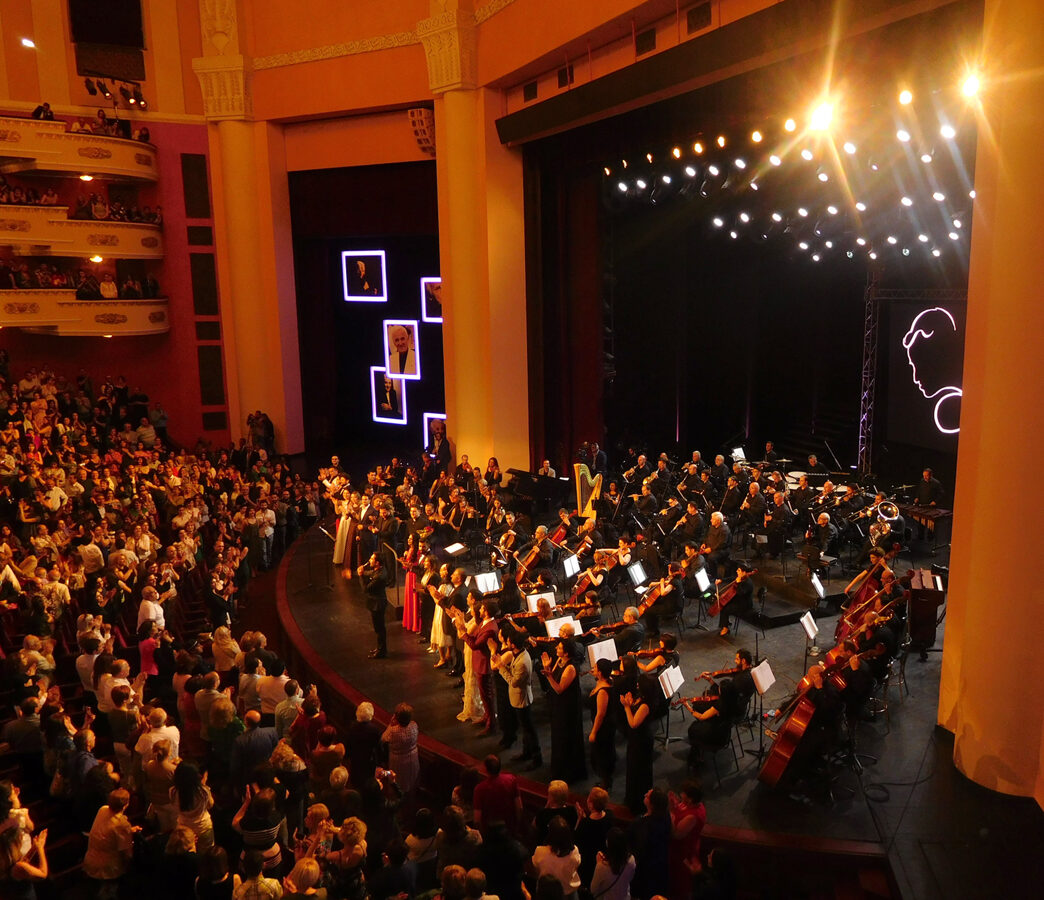 At the concert, dedicated to the legendary French-Armenian singer Charles Aznavour (who was present) at the Armenian National Academic Theatre of Opera and Ballet named after Alexander Spendiaryan. Photograph courtesy of Zara Tamanian, 02.06.2017
At the concert, dedicated to the legendary French-Armenian singer Charles Aznavour (who was present) at the Armenian National Academic Theatre of Opera and Ballet named after Alexander Spendiaryan. Photograph courtesy of Zara Tamanian, 02.06.2017
Balcony and stone ornamentation
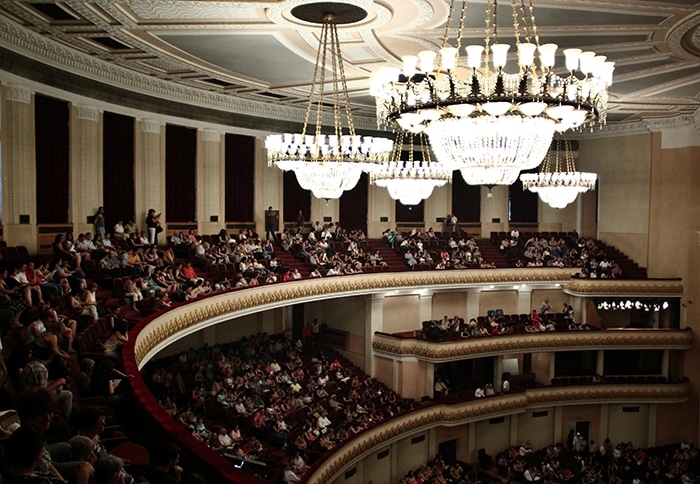 Aram Khachaturian Concert Hall, Yerevan
Aram Khachaturian Concert Hall, Yerevan
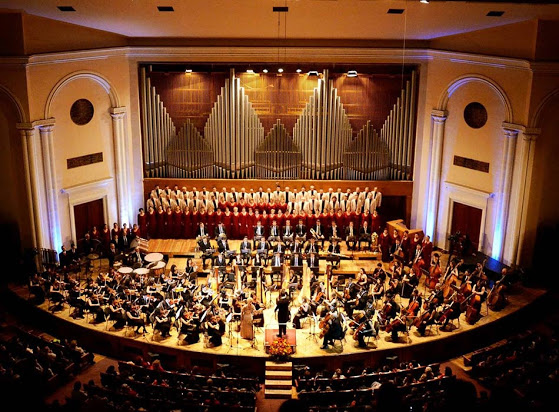 During a concert at the Aram Khachaturian Concert Hall, Yerevan
During a concert at the Aram Khachaturian Concert Hall, Yerevan
Take a look inside the Opera House (video is in the Armenian language)
About
Aram Khachaturian Concert Hall - Article
The majestic building of the Government House in Yerevan has a special place in the work of Alexander Tamanian. It is truly a masterpiece of architecture, created at the highest world-class level.
Alexander Tamanian designed a government building for People's Commissariat for Land Affairs in 1926-1928, which he perceived as the first building of an ensemble to be built on the Lenin Square, now the Republic Square. It should be mentioned that Alexander Tamanian always supervised the construction of the buildings which he had designed. At the construction site, the architect always carefully examined every detail, talked to the foremen and workers and very stringently monitored the quality of all work. The building of the People's Commissariat for Land Affairs was built using pink tuff, a traditional Armenian volcanic stone and with a basalt base. The building was completed in 1929.
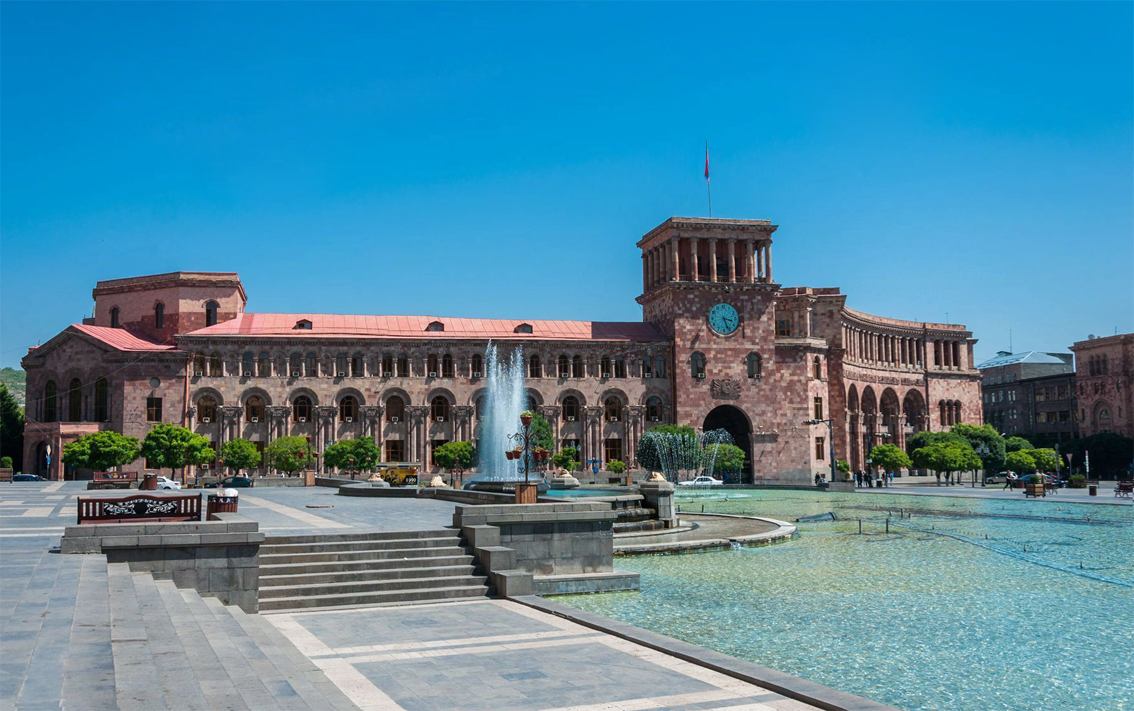 The Government House - a magnificent building, located at the Republic Square in Yerevan
The Government House - a magnificent building, located at the Republic Square in Yerevan
Alexander Tamanian was elected a full member (Academician) of the Institute of Sciences of the Armenian SSR in December of 1930. With great enthusiasm, Alexander Tamanian worked on the design of the Government House in 1932-1936. The architect harmoniously combined the new building with already constructed building of the People's Commissariat for Land Affairs.
 A.
Tamanian's design of The Government House, Yerevan. Central top part
was not built due to limited funding, which altered the look and reduced
the functionality of the building
A.
Tamanian's design of The Government House, Yerevan. Central top part
was not built due to limited funding, which altered the look and reduced
the functionality of the building
The building of the Government House is striking in its beauty with powerful stone arcades, colonnades and graceful curves. A tall clock tower, topped with a rectangular rotunda and the Armenian flag decorate the main facade. Alexander Tamanian had revived the art of the Armenian stone sculpture, giving it a new content. The intricate stone ornamentation of the building includes traditional motifs such as imaginatively intertwined branches of grapes and pomegranates, sheaves of wheat and the heads of birds and animals. The superb craftsmanship of the Armenian stonemasons (done by hand) is worthy of admiration!
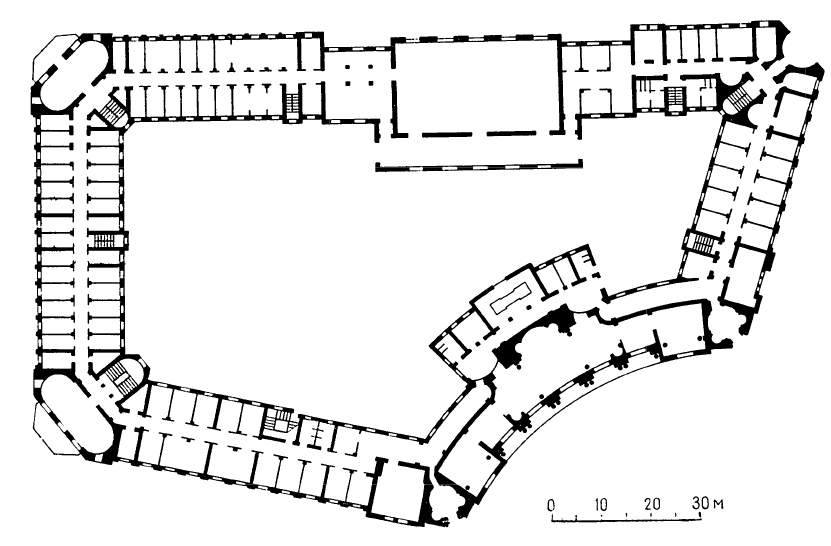 The modified plan
The modified plan
After the untimely death of Alexander Tamanian, the project was masterfully completed by his eldest son, the talented architect Gevorg (George,
Georgiy) Tamanian, who for many years was the "right hand" of his father. The large conference hall for 600 people in the Government House was completely designed by Gevorg Tamanian. The Government House was built with large cuts from the original plan due to lack of funds. Despite this, the building is very impressive in its beauty. The main part of the building was completed in 1941 and the entire building in 1952.
For his design of the Government House, Alexander Tamanian was posthumously awarded Stalin's Award in 1942.
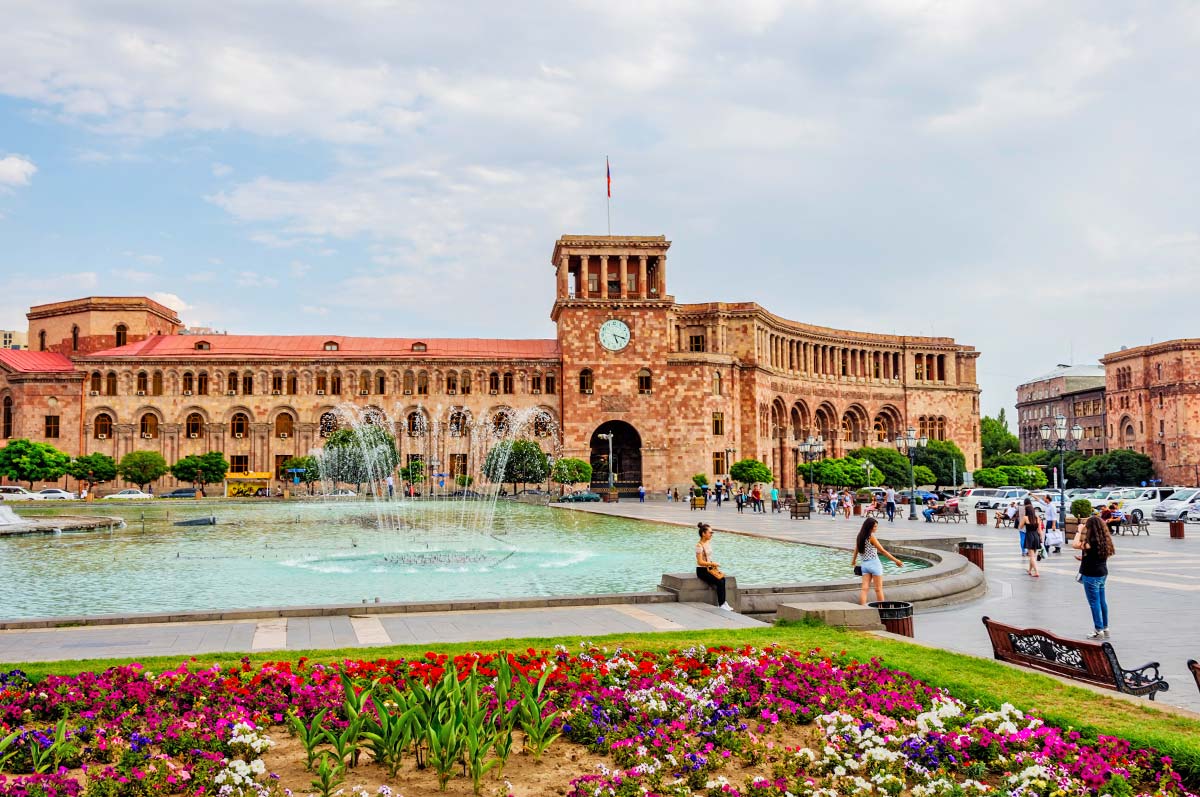 The Government House- always striking in its beauty
The Government House- always striking in its beauty
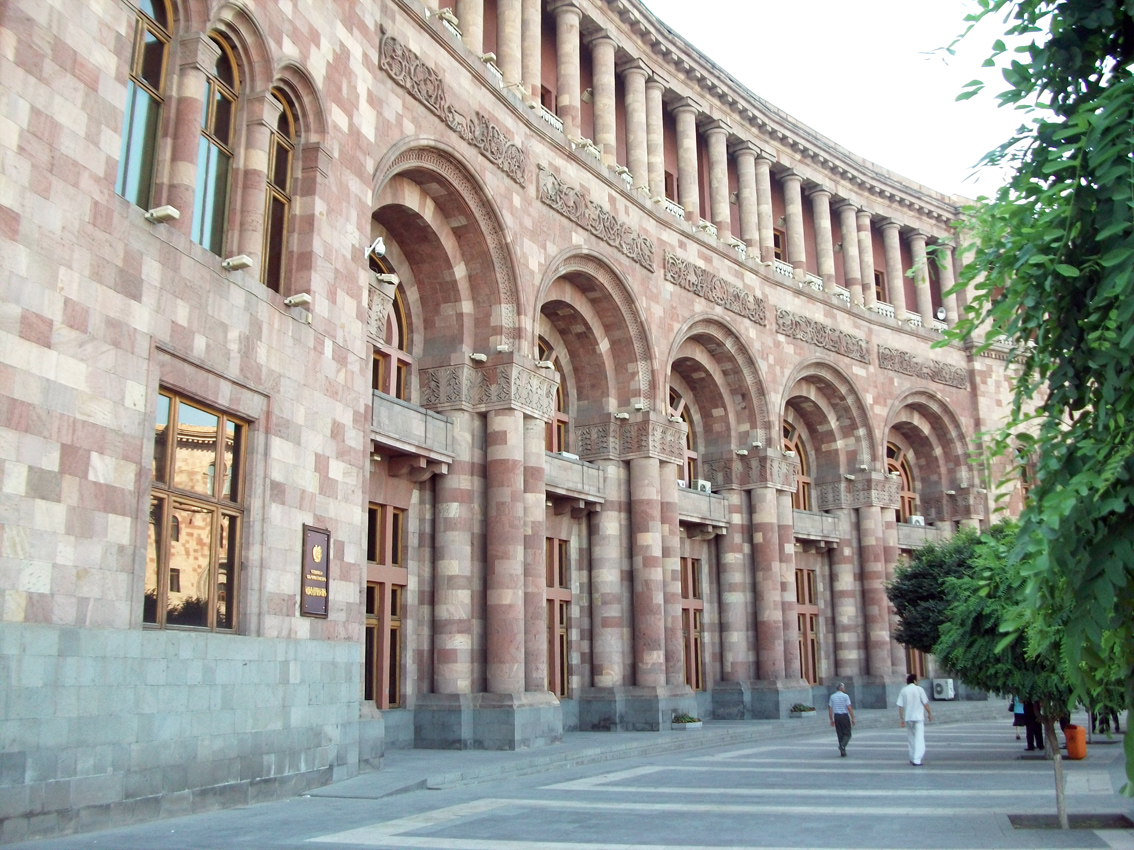 Beautiful side of the building
Beautiful side of the building
Take a look at the building (video is in Armenian and opens in Facebook)
Detail of the building
Intricate stone ornamentation
The superb craftsmanship of the Armenian stonemasons
Immediately after settling in Armenia, Alexander Tamanian
established a workshop, where teams of specialists worked together. At first the
workshop was located in a school beloning to Pogos-Petros church and later in a wooden building on the territory of the new Opera Theatre construction. A group of architects and engineers worked together in
Tamanian's workshop. A number of architects were invited from Russia,
while others were local graduates from the technical faculty of the
university and graduates of the construction department of an industrial
technical school.
The draftsmen were
trained directly in the workshop for 1-2 months and the workshop also
collaborated with painters.
It was a very hardworking, harmonious team, which
diligently worked on Tamanian's projects. Many of those young
professionals went on to become prominent architects. Always thinking about the creation of new specialists, Alexander Tamanian taught architectural design at the technical faculty of the Yerevan State University, engaged in the selection of specialist lecturers, in planning the curriculum and headed the state attestation commission.
Sadly, towards the end of his life, Alexander Tamanian's eyesight had deteriorated so much that he was unable to draft by hand anymore. What a cruel turn of fate, just like in the case of the great composer Beethoven, who lost his hearing but continued to compose. We can only imagine how devastating and frustrating the situation was for Alexander Tamanian. This problem however did not slow him down. The great architect eagerly shared his vast knowledge, skills and experience with the team. His mind was full of ideas and he had so much still to create with his very diligent and dedicated team.
Tamanian had invited prominent figures of architecture, science and technology to Yerevan, who helped solve complex issues and brought in new cultural perspectives. He rallied around himself a group of prominent figures of the arts, literature and science like Toros Toramanian (architectural historian), Avetik Isahakyan (writer), Nikolai Buniatyan (chief architect of Yerevan in 1924-1938), Spandarat Kamsarakan (doctor), Martiros Sarian (painter), Grigor Areshian (obstetrician-gynecologist), Alexander Spendiaryan (composer, conductor, founder of Armenian national symphonic music) and many others. All of them were close friends, frequent visitors and welcomed guests at Tamanian's workshop and home.
The pace of work of Alexander Tamanian was just incredible. During 1925-1932, he designed in Yerevan the following Research Institutes: Gynaecological, Physiotherapy, Zoology and Veterinary, Physics-Chemistry (later Polytechnic); as well as the Anatomicum of the Medical Institute, Children's Clinic, Observatory, Public Library, Higher Agricultural School and many more wonderful buildings (please see the list of projects below).
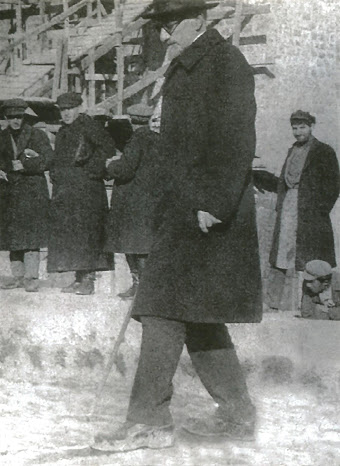 A. Tamanian in Yerevan, where he tirelessly worked for his nation
A. Tamanian in Yerevan, where he tirelessly worked for his nation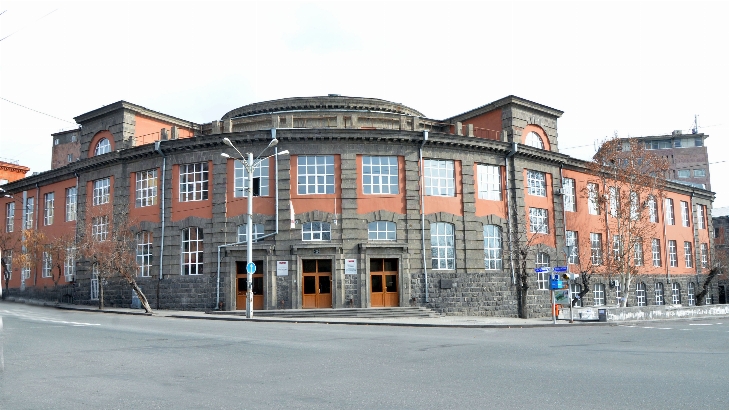 Institute of Zoology and Veterinary Studies (now Armenian State Economics University)
Institute of Zoology and Veterinary Studies (now Armenian State Economics University)
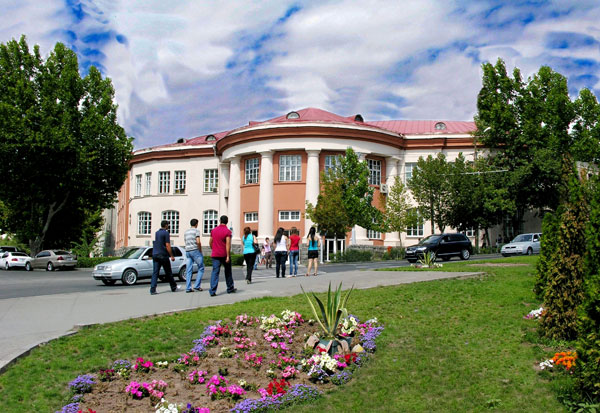 Anatomicum of the Medical Institute
Anatomicum of the Medical Institute
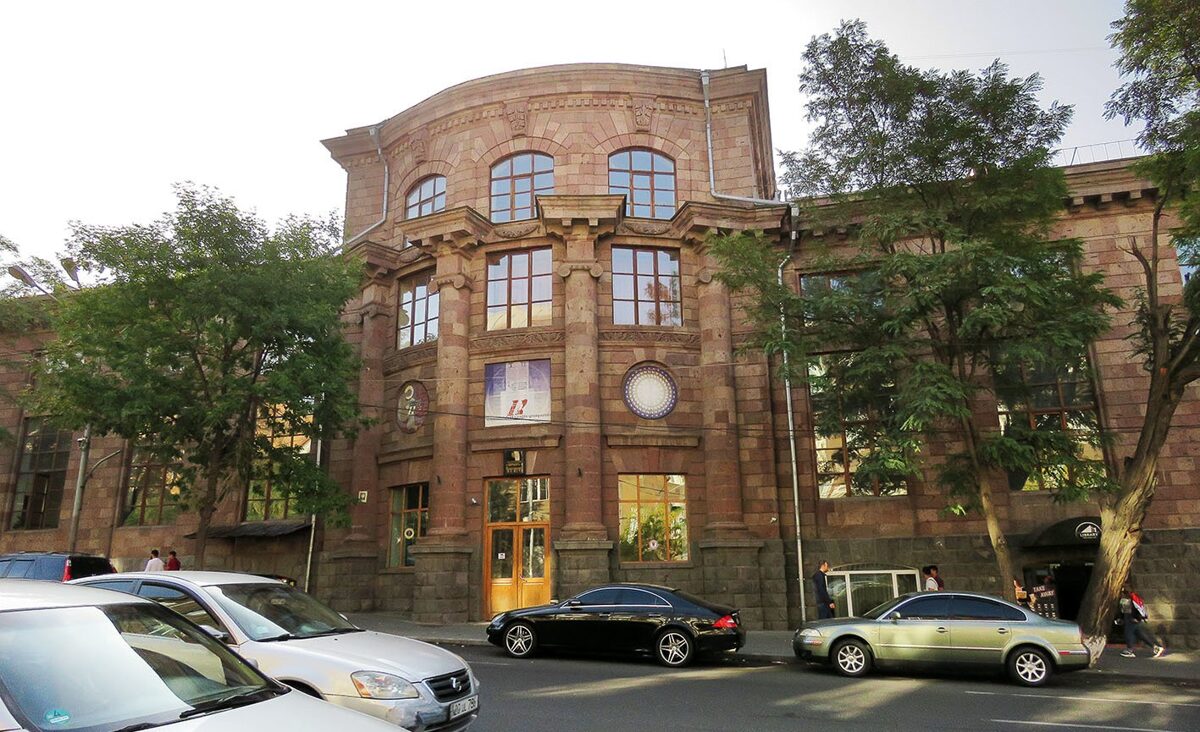 The National Library of Armenia
The National Library of Armenia
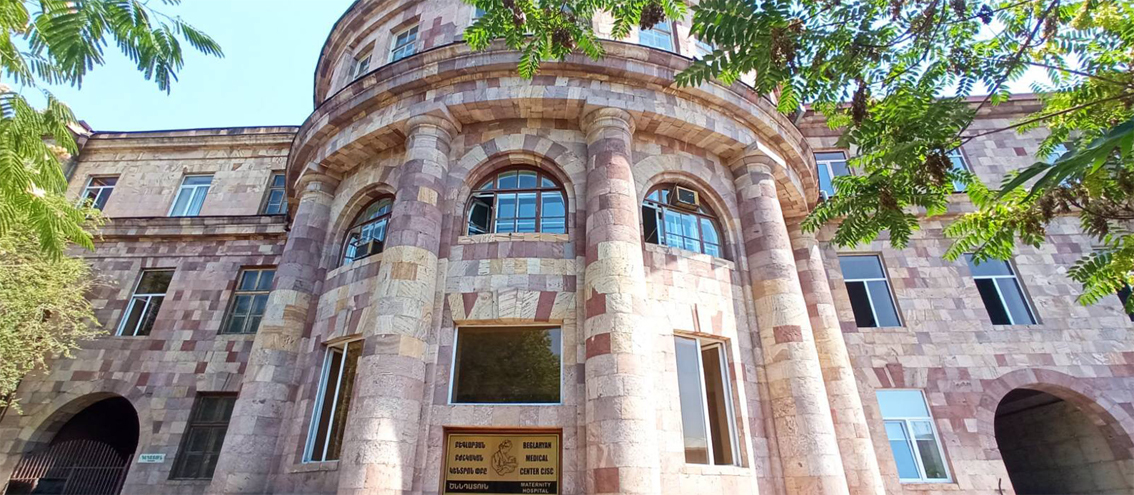 Maternity Hospital, 56 Abovyan St, Yerevan, founded by Professor Grigor Areshyan
Maternity Hospital, 56 Abovyan St, Yerevan, founded by Professor Grigor Areshyan
(now Beglaryan Medical Center Maternity Hospital). Photograph courtesy of Michael Kadilov
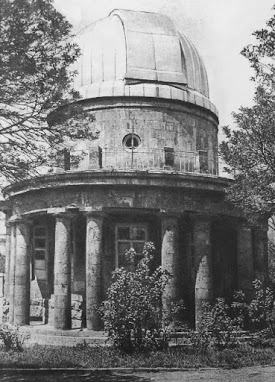 Observatory at Yerevan State University
Observatory at Yerevan State University
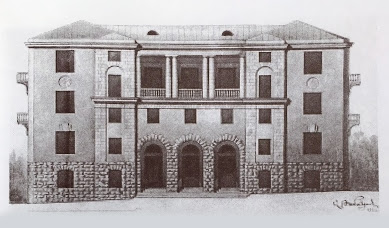 A. Tamanian's design of the Politechnic Institute
A. Tamanian's design of the Politechnic Institute
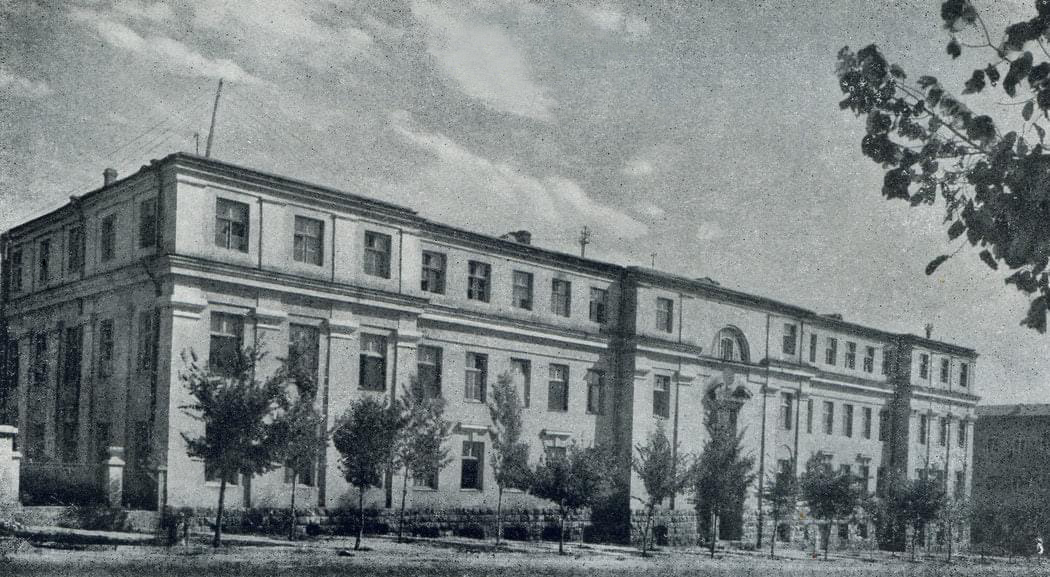 Institute of Physiotherapy, 54 Abovyan St, Yerevan (now Police Medical Centre).
Institute of Physiotherapy, 54 Abovyan St, Yerevan (now Police Medical Centre).
Photograph courtesy of "Мой Старый Ереван - Իմ Հին Երևւան" (My Old Yerevan) Facebook group
Alexander Tamanian - Projects in Russia
1918 - Coat of Arms of Armenia, together with painter H. Kojoyan
1920 - Reconstruction project of the Ghantar market in Yerevan
Alexander Tamanian lived a very fast paced life without any rest, having never used his vacation entitlements. His family life was mainly a happy one (see our Family page). The historical documents present Alexander Tamanian not only as a brilliant architect, but also as an outstanding human being, public figure, humanist and patriot, with a great sense of responsibility to his cause and nation. Very few people achieve so much and contribute to society so significantly as did Alexander Tamanian!
 Unforgettable Alexander Tamanian
Unforgettable Alexander Tamanian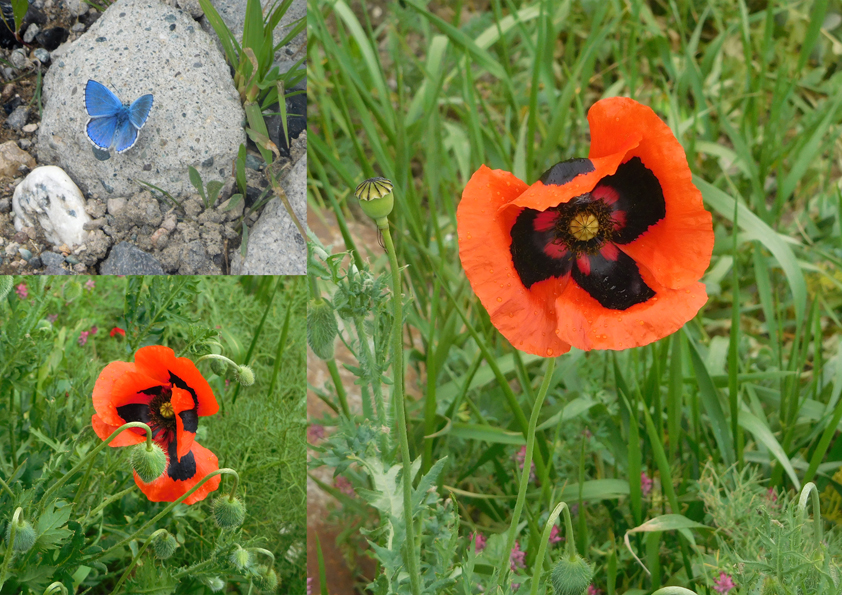 The Armenian wild poppies and a butterfly. Photographs of Zara Tamanian
The Armenian wild poppies and a butterfly. Photographs of Zara Tamanian
Sadly, on 20th February, 1936, Alexander Tamanian passed away of pneumonia, aged just 57. It was a huge loss for everyone. It is extremely sad that Alexander Tamanian did not live long enough to build and enjoy his most significant buildings. He never got to see Yerevan, the Government House or the Opera Theatre, all of which he had imagined.
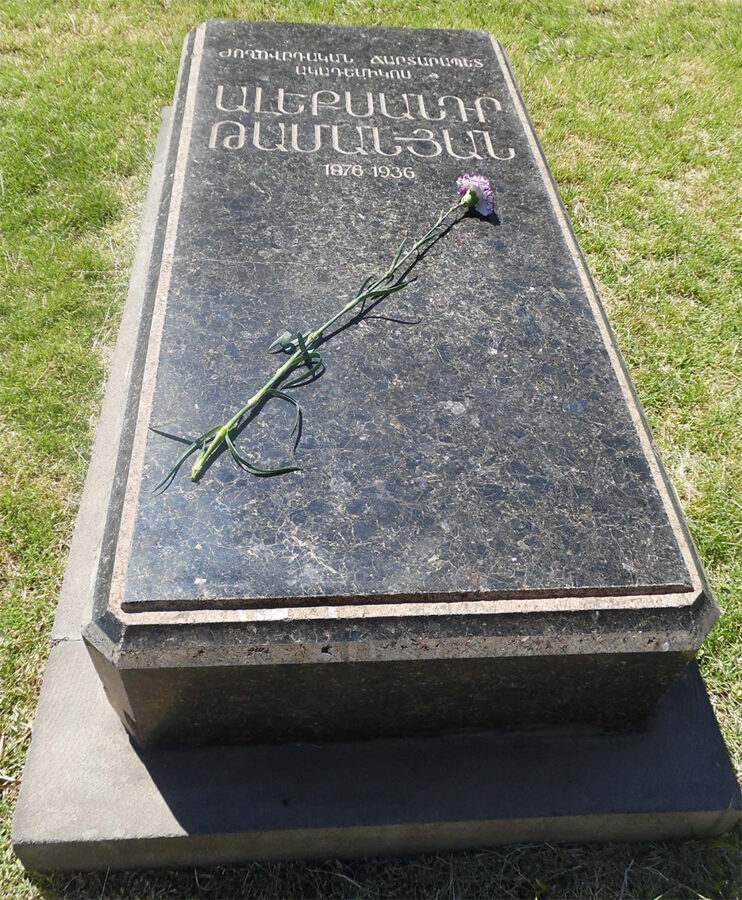 The resting place of A. Tamanian's at the Komitas Pantheon in Yerevan
The resting place of A. Tamanian's at the Komitas Pantheon in Yerevan
Alexander Tamanian is buried in the Pantheon, a cemetery in Yerevan which serves as a burial place for prominent figures of Armenian science and culture (address to visit: Arshakunyats Avenue, 18).
Bound Together Forever
The name of Yerevan is attached to the name of Tamanian. Yerevan bears the stamp of his genius, his wide-winged breath is everywhere. On the basis of his drawings, verified by his logic, our capital rose ... and grateful Yerevan from generation to generation will bow its head with respect to the memory of the great artist and patriot.Avetik Isahakian, renowned Armenian writer
newspaper Communist, 19.05.1978. Translated from Russian by Zara Tamanian
Other renowned people about Alexander Tamanian: Tributes
Alexander Tamanian monument proudly stands in central Yerevan at the beginning of Tamanian Street with a small public park and the Cascade complex behind it. It is perhaps the only monument dedicated to any architect in the world. The basalt monument was created by sculptor Artashes Hovsepyan and architect Seda Petrosyan. According to the sculptor, "Basalt - black or dark gray is the "son of lava and ash. Basalt can be highly stretched and its flexibility is legendary."
The monument was opened on 26th June, 1974 and still is a very popular place for locals and tourists in Yerevan. It is loved by adults and children alike. The children enjoy running around the monument and hiding under it.
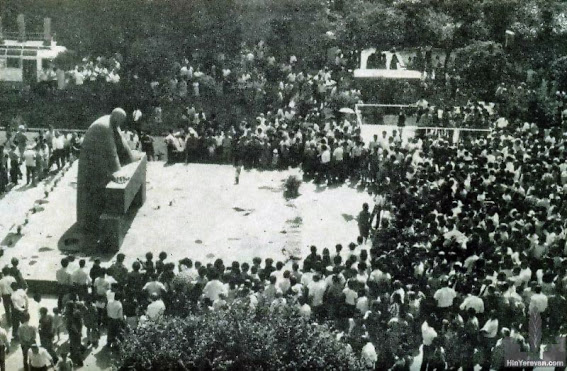 Opening ceremony of Alexander Tamanian monument in Yerevan, 1974
Opening ceremony of Alexander Tamanian monument in Yerevan, 1974
The Meaning of the Monument
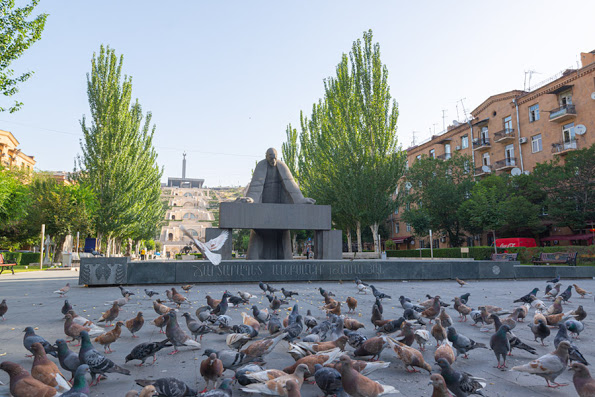 Monument of Alexander Tamanian, Yerevan, Armenia
Monument of Alexander Tamanian, Yerevan, Armenia
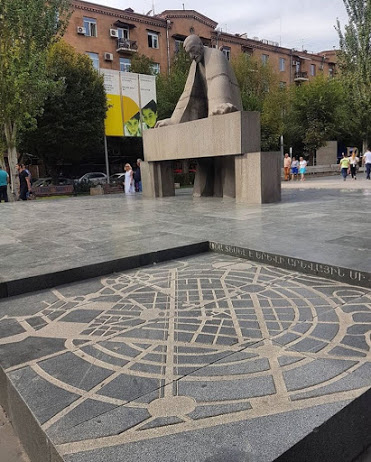 Detail of the Master Plan of Yerevan on the monument's
pedestal
Detail of the Master Plan of Yerevan on the monument's
pedestal
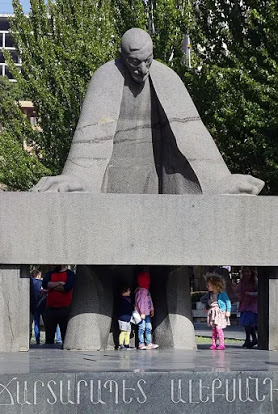
A touching link between the Creator of Yerevan with new generations of city's residents
The Sculptor
About the Alexander Tamanian Monument
It was my old dream to create a sculptural image of the great Armenian architect Alexander Tamanian. I was very serious about it, preparing for this task for a long time, realising the huge responsibility and difficulties before me. The image of the Master, who created monumental works of architecture also required a monumental solution. Tamanian himself was very particular about the building materials for the construction of his beautiful buildings. The old stonemasons I worked on the monument with and who knew The Architect, recalled that He loved to pat the stone like it was a living creature. Thus it was the stone not bronze, that had to be revived in creating Tamanian's monument. I imagined him as a thinker, who is setting his ideas in stone. I am happy that the monument to Alexander Tamanian has become an integral part of our city, for the present and future of which He had worked.Artashes Hovsepyan, sculptor
"Classic of the Armenian Architecture" for the 100th year Celebrations of A. Tamanian,
newspaper Communist, 19.05.1978. Translated from Russian by Zara Tamanian
Two parallel streets adjacent to the public park with the monument to Alexander Tamanian bear his name since 1953. Each street is about 200 meters long and about 55 meters wide. The Tamanyan street connects the Cascade with Moskovyan street in the heart of Yerevan.
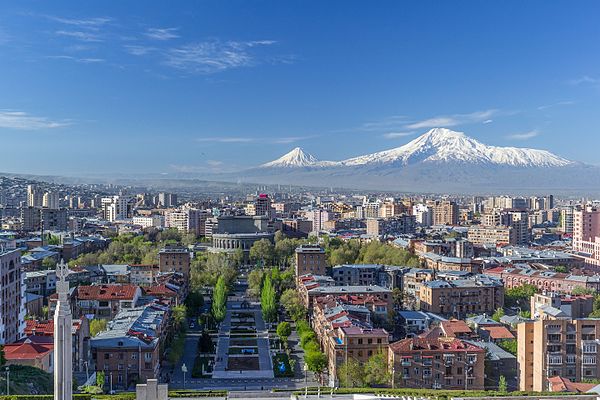 Views from the Cascade: the
Tamanian Monument, the Opera Theatre and Mount Ararat
Views from the Cascade: the
Tamanian Monument, the Opera Theatre and Mount Ararat
In the Tamanyan park, there are sculptures of the Cafesjian Center for the Arts which has been located in the Cascade complex since 2009. Among the sculptures you can see the works of the Colombian sculptor Fernando Botero- "Cat", "Woman Smoking a Cigarette" and "Roman Warrior". Museum of Russian Art as well as lovely cafes, shops, bars, restaurants and pubs are located on Tamanyan Street. It is a beautiful part of Yerevan.
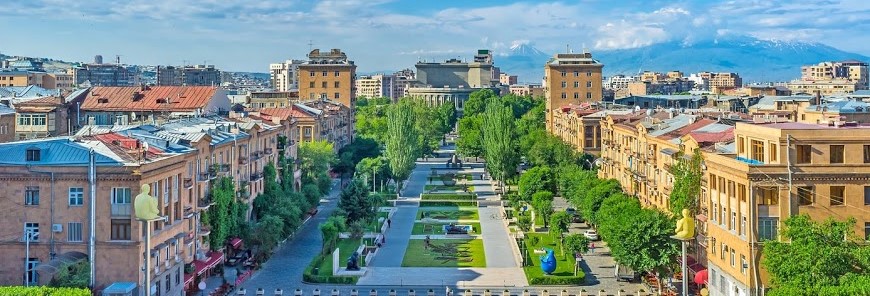 Tamanyan
Street and sculpture park in front of the Cascade
Tamanyan
Street and sculpture park in front of the Cascade
Tamanyan Street video clip (mainly in Armenian)
There is also a Tamanyan Street in Gyumri (Leninakan), the second largest city in Armenia. The main Square in Gyumri in its present form was built after the 1926 earthquake according to the plan developed by Alexander Tamanian.
Please visit Armenia and Artsakh and feel the warm welcome of the Armenian people! Alexander Tamanian's unique creations are waiting for you in Yerevan!
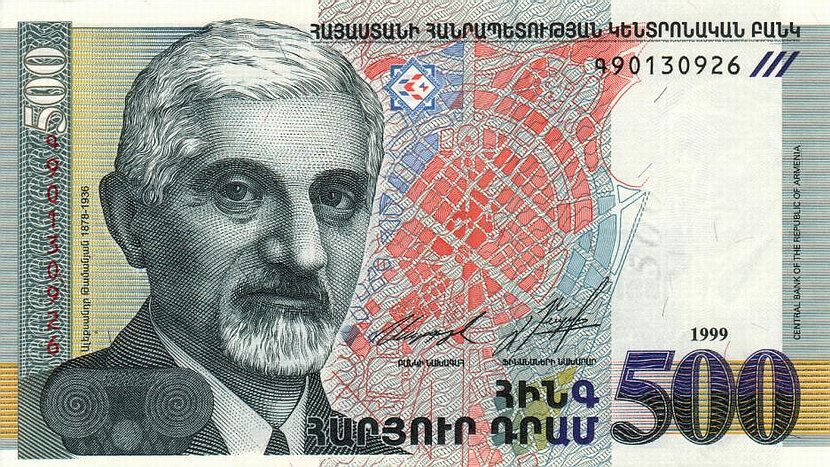 Front side of the collectable 500 AMD banknote
Front side of the collectable 500 AMD banknote
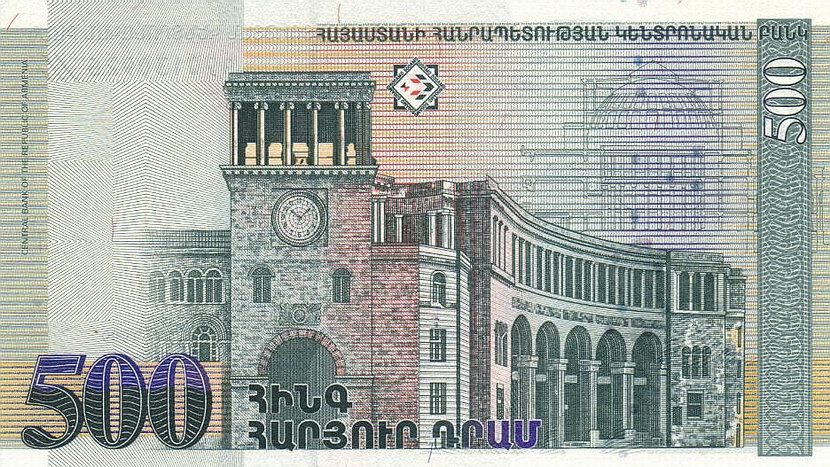
A postage stamp dedicated to Alexander Tamanian was issued in Armenia in 2000.
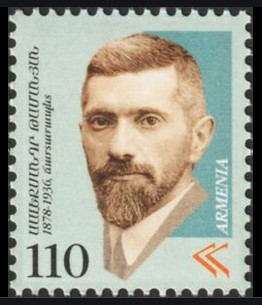
Alexander Tamanian's postage stamp
Under the influence of Alexander Tamanian's creativity, an architectural school was formed, which can rightfully be named after him. Tamanian's literary heritage consists of several articles and a number of explanatory notes and memorandums. From these Tamanian's statements are cited, grouped into such sections as issues of architectural creativity, the layout of Yerevan and the problems of urban planning and the organization of architecture and construction in Armenia. Tamanian's work was of great importance for the architecture of Soviet Armenia, it was the key to understanding the architectural heritage, developing its traditions and creating a new architecture”.
"Masters of Soviet Architecture on Architecture".
M.G. Barkhin, A.V. Ikonnikov A.V. and others, Art, 1975
Zara & Gagik Tamanian will be very happy to hear from you and can be contacted via email or the form on the right.
Email: infotamanian@gmail.com
We are sincerely grateful for the assistance of our family: Mrs Takuhi Tamanian, Camilla Tamanian and Naira Tamanian, as well as from Anna Baghdasaryan, Alexander Kadilov, Michael Kadilov, Nelly Kocharyan, David Sandell, Artur Gevorkyan and Pavel Jangirov.
Please also visit other sections of our website and share links to our website with everyone who might be interested:
Please share a link: www.alexandertamanian.com
Copyright © Zara Tamanian 2021. All Rights Reserved. Please link to this website and share a link: www.alexandertamanian.com